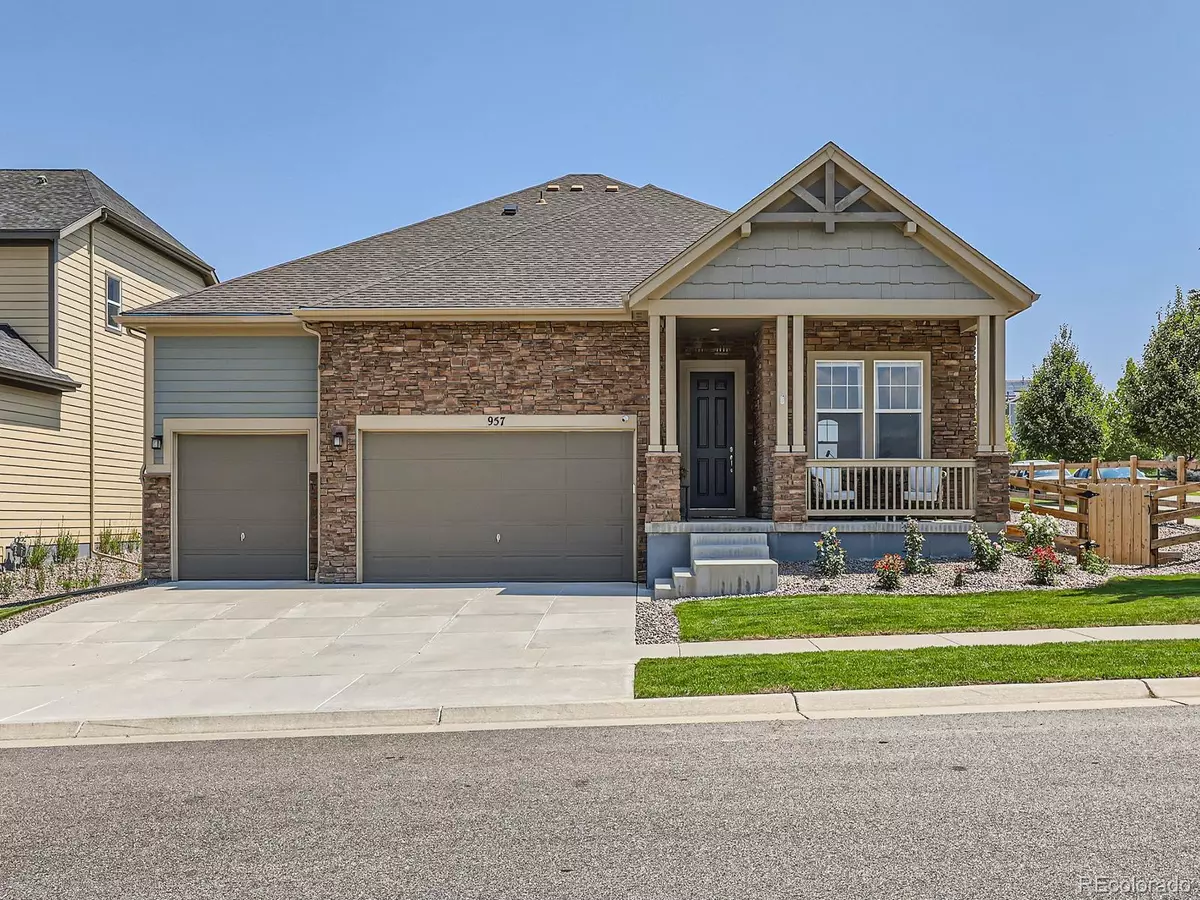$935,000
$935,000
For more information regarding the value of a property, please contact us for a free consultation.
6 Beds
4 Baths
4,255 SqFt
SOLD DATE : 09/17/2024
Key Details
Sold Price $935,000
Property Type Single Family Home
Sub Type Single Family Residence
Listing Status Sold
Purchase Type For Sale
Square Footage 4,255 sqft
Price per Sqft $219
Subdivision Flatiron Meadows
MLS Listing ID 8705350
Sold Date 09/17/24
Bedrooms 6
Full Baths 2
Half Baths 1
Three Quarter Bath 1
Condo Fees $50
HOA Fees $50/mo
HOA Y/N Yes
Originating Board recolorado
Year Built 2017
Annual Tax Amount $9,737
Tax Year 2023
Lot Size 8,276 Sqft
Acres 0.19
Property Description
This stunning home is easy to live in and you'll feel proud showing it off. The expansive 13' ceilings feel open and welcoming. The floor to ceiling brick fireplace is absolutely gorgeous. The kitchen offers ample 42" kitchen cabinets and a large island and pantry. You'll love all the extra closets throughout the home. There are 3 bedrooms on the main level with an additional bedroom/office, and two more bedrooms in the basement. This home is perfect for everyone! The primary suite is very large and the bathroom was a builder upgrade with a dual head shower. The basement was permitted and finished in November 2021. The 800 sq ft. great room with a wet bar is perfect for entertaining. All carpet/padding was replaced upstairs when the basement was finished and both levels were upgraded to the highest padding/carpet grade possible. The HVAC was newly replaced at the end of 2021 to accomodate the additional living space in the basement. New fence 2023. 75 gallon water heater. One room in the basement is currently serving as a shop but with the addition of carpet could be turned into a gym, office or whatever you'd like. There are mountain views out the front office and off to the side of the home. You'll especially enjoy living on the corner lot!
Location
State CO
County Boulder
Rooms
Basement Finished
Main Level Bedrooms 4
Interior
Interior Features Ceiling Fan(s), High Ceilings, Jack & Jill Bathroom, Kitchen Island, Open Floorplan, Pantry, Primary Suite, Quartz Counters, Smart Thermostat, Smoke Free, Utility Sink, Wet Bar
Heating Forced Air
Cooling Central Air
Flooring Carpet, Laminate, Tile
Fireplaces Number 1
Fireplace Y
Appliance Bar Fridge, Convection Oven, Dishwasher, Disposal, Microwave, Oven, Refrigerator
Exterior
Exterior Feature Private Yard
Garage Concrete
Garage Spaces 3.0
Fence Full
Roof Type Composition
Parking Type Concrete
Total Parking Spaces 3
Garage Yes
Building
Lot Description Corner Lot, Sprinklers In Front, Sprinklers In Rear
Story One
Sewer Public Sewer
Level or Stories One
Structure Type Frame
Schools
Elementary Schools Meadowlark
Middle Schools Meadowlark
High Schools Centaurus
School District Boulder Valley Re 2
Others
Senior Community No
Ownership Agent Owner
Acceptable Financing Cash, Conventional, FHA
Listing Terms Cash, Conventional, FHA
Special Listing Condition None
Read Less Info
Want to know what your home might be worth? Contact us for a FREE valuation!

Our team is ready to help you sell your home for the highest possible price ASAP

© 2024 METROLIST, INC., DBA RECOLORADO® – All Rights Reserved
6455 S. Yosemite St., Suite 500 Greenwood Village, CO 80111 USA
Bought with HomeSmart
GET MORE INFORMATION

Consultant | Broker Associate | FA100030130






