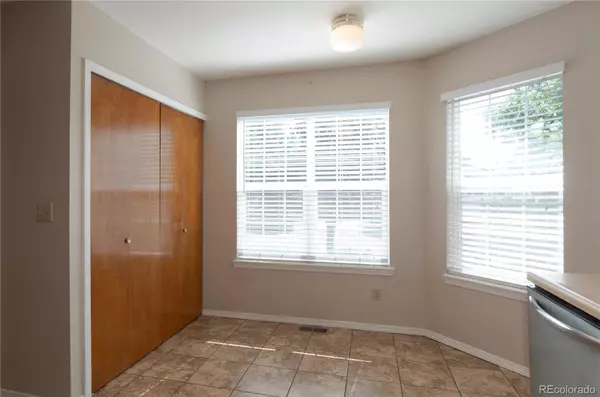$400,000
$400,000
For more information regarding the value of a property, please contact us for a free consultation.
4 Beds
3 Baths
1,428 SqFt
SOLD DATE : 09/17/2024
Key Details
Sold Price $400,000
Property Type Single Family Home
Sub Type Single Family Residence
Listing Status Sold
Purchase Type For Sale
Square Footage 1,428 sqft
Price per Sqft $280
Subdivision Meadow Ridge
MLS Listing ID 3839575
Sold Date 09/17/24
Bedrooms 4
Full Baths 2
Half Baths 1
HOA Y/N No
Originating Board recolorado
Year Built 1986
Annual Tax Amount $1,459
Tax Year 2022
Lot Size 5,662 Sqft
Acres 0.13
Property Description
Welcome to this charming property, perfectly situated in a prime location! Enjoy the convenience of being close to top-rated schools, parks, hiking trails, shopping centers, and a variety of restaurants. As you step inside, you'll be impressed by the spacious open floor plan, perfect for entertaining and everyday living. Upon entering the home, you will arrive at a magnificent living room with vaulted ceilings, fireplace and is open to the formal dining area. The main level also features a kitchen with a cozy eat-in nook and a large pantry, perfect for cooking and entertaining. The primary bedroom is also located on the main floor with its own ensuite bath. Upstairs you will find two spacious bedrooms and a full bath. The lower level presents endless possibilities with a versatile extra bedroom, ideal for a guest room, home office, or den. Plus, the laundry room is conveniently located on this level. This property has immense potential and is centrally located, with no HOA to worry about. Don't miss this opportunity to make this home your own. With a little love and care, this property will become the perfect haven for you to enjoy for years to come. Sold as is!
Location
State CO
County El Paso
Zoning PUD AO
Rooms
Basement Partial
Main Level Bedrooms 1
Interior
Interior Features Breakfast Nook, Ceiling Fan(s), Five Piece Bath, Pantry, Vaulted Ceiling(s), Walk-In Closet(s)
Heating Forced Air, Natural Gas
Cooling Other
Flooring Carpet, Laminate, Tile
Fireplaces Number 1
Fireplaces Type Living Room, Wood Burning
Fireplace Y
Appliance Dishwasher, Disposal, Dryer, Range, Refrigerator, Washer
Exterior
Exterior Feature Private Yard, Rain Gutters
Garage Concrete
Garage Spaces 2.0
Fence Partial
Utilities Available Electricity Connected
Roof Type Composition
Parking Type Concrete
Total Parking Spaces 2
Garage Yes
Building
Lot Description Level, Sprinklers In Front, Sprinklers In Rear
Story Two
Foundation Concrete Perimeter
Sewer Public Sewer
Water Public
Level or Stories Two
Structure Type Frame,Wood Siding
Schools
Elementary Schools Frontier
Middle Schools Timberview
High Schools Liberty
School District Academy 20
Others
Senior Community No
Ownership Individual
Acceptable Financing Cash, Conventional, FHA, VA Loan
Listing Terms Cash, Conventional, FHA, VA Loan
Special Listing Condition None
Read Less Info
Want to know what your home might be worth? Contact us for a FREE valuation!

Our team is ready to help you sell your home for the highest possible price ASAP

© 2024 METROLIST, INC., DBA RECOLORADO® – All Rights Reserved
6455 S. Yosemite St., Suite 500 Greenwood Village, CO 80111 USA
Bought with NON MLS PARTICIPANT
GET MORE INFORMATION

Consultant | Broker Associate | FA100030130






