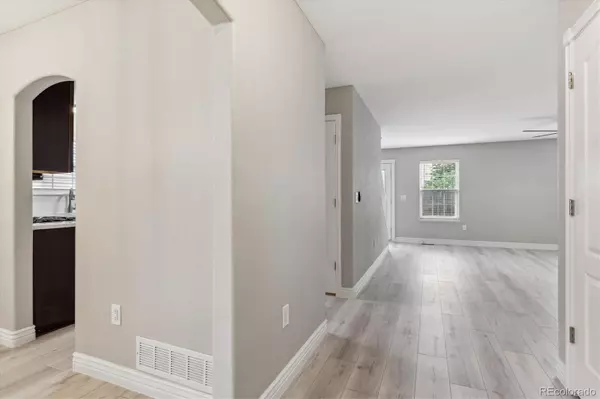$520,000
$520,000
For more information regarding the value of a property, please contact us for a free consultation.
5 Beds
4 Baths
2,852 SqFt
SOLD DATE : 09/19/2024
Key Details
Sold Price $520,000
Property Type Single Family Home
Sub Type Single Family Residence
Listing Status Sold
Purchase Type For Sale
Square Footage 2,852 sqft
Price per Sqft $182
Subdivision Rocksbury Ridge
MLS Listing ID 4926432
Sold Date 09/19/24
Bedrooms 5
Full Baths 2
Half Baths 1
Three Quarter Bath 1
Condo Fees $30
HOA Fees $30/mo
HOA Y/N Yes
Abv Grd Liv Area 1,956
Originating Board recolorado
Year Built 2002
Annual Tax Amount $2,837
Tax Year 2023
Lot Size 6,534 Sqft
Acres 0.15
Property Description
Fully remodeled!!! This 2 story home has so much to offer! Main floor features; newly remodeled - foyer entry way, new flooring throughout, updated kitchen cabinetry, appliances, tile back-splash, counter-tops & under cabinet lighting - offering a breakfast nook, open family room, spacious bright dining room & a powder bathroom for convenience. Upstairs features; new carpet - master bedroom w/ 2 walk-in closets, a 5 piece master bathroom, laundry room w/ ample storage & folding room, a full bathroom & 2 spare bedrooms. Basement features; newly finished w/ a full kitchen, laundry room, a bathroom w/ a beautiful walk-in shower & 2 additional bedrooms. Exterior features; new paint, appealing stone surround, landscaped front & backyard w/ sprinkler systems, a large back patio for entertaining, a 2 car garage - drywalled & heated & an 8X10 resin storage/utility shed. This great community offers a park, picnic shelter, a walking path & a lake with fishing access. 1 mile to I-25.
Location
State CO
County Weld
Rooms
Basement Finished
Interior
Heating Forced Air, Natural Gas
Cooling Central Air
Fireplace N
Exterior
Garage Spaces 2.0
Roof Type Composition
Total Parking Spaces 2
Garage Yes
Building
Sewer Public Sewer
Level or Stories Two
Structure Type Frame
Schools
Elementary Schools Pioneer Ridge
Middle Schools Milliken
High Schools Roosevelt
School District Johnstown-Milliken Re-5J
Others
Senior Community No
Ownership Corporation/Trust
Acceptable Financing Cash, Conventional, FHA, VA Loan
Listing Terms Cash, Conventional, FHA, VA Loan
Special Listing Condition None
Read Less Info
Want to know what your home might be worth? Contact us for a FREE valuation!

Our team is ready to help you sell your home for the highest possible price ASAP

© 2025 METROLIST, INC., DBA RECOLORADO® – All Rights Reserved
6455 S. Yosemite St., Suite 500 Greenwood Village, CO 80111 USA
Bought with Start Real Estate
GET MORE INFORMATION
Consultant | Broker Associate | FA100030130






