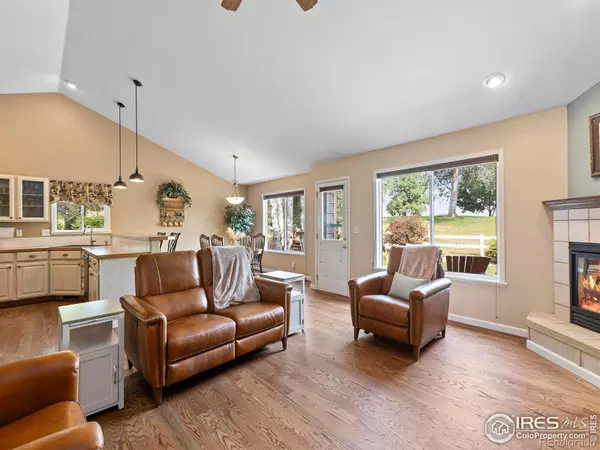$623,000
$623,000
For more information regarding the value of a property, please contact us for a free consultation.
4 Beds
4 Baths
2,670 SqFt
SOLD DATE : 09/20/2024
Key Details
Sold Price $623,000
Property Type Single Family Home
Sub Type Single Family Residence
Listing Status Sold
Purchase Type For Sale
Square Footage 2,670 sqft
Price per Sqft $233
Subdivision Emerald Glen
MLS Listing ID IR1014986
Sold Date 09/20/24
Style Contemporary
Bedrooms 4
Full Baths 1
Half Baths 1
Three Quarter Bath 2
Condo Fees $305
HOA Fees $25/ann
HOA Y/N Yes
Abv Grd Liv Area 1,610
Originating Board recolorado
Year Built 1998
Annual Tax Amount $2,388
Tax Year 2023
Lot Size 8,712 Sqft
Acres 0.2
Property Description
Enjoy main floor living as you are welcomed to this great ranch-style home nestled in the desirable Emerald Glen subdivision in Northwest Loveland. As you enter, the open-concept design is highlighted by vaulted ceilings that enhance the feeling of spaciousness and light throughout the home. This home boasts 4 bedrooms and 4 bathrooms, providing ample room for your family and guests. With over 2,600 finished square feet, including a must see finished basement with a charming rustic feel, there's no shortage of space to enjoy. A unique highlight is the versatile studio/craft room with a separate entrance, ideal for creative pursuits or a private workspace. Beautiful hardwood floors flow seamlessly throughout most of the main floor. Updated appliances, trim, paint, and new interior doors complement the space. You'll find this home has been meticulously cared for inside and out. In addition to a newer furnace, AC unit and roof (2022), oversized gutters have been installed to offer both functionality and peace of mind. The epoxy floored 3-car garage with a recently upgraded and insulated garage door provides ample storage and convenience. The beautifully landscaped outdoor area backs to open space with a small berm, offering a bit of privacy while keeping the picturesque views. Radon mitigation system was installed in 2022, pre-inspection available for your convenience. Low HOA and no metro tax!!
Location
State CO
County Larimer
Zoning P-44
Rooms
Basement Full, Sump Pump
Main Level Bedrooms 3
Interior
Interior Features Eat-in Kitchen, Open Floorplan, Pantry, Radon Mitigation System, Vaulted Ceiling(s), Walk-In Closet(s)
Heating Forced Air
Cooling Ceiling Fan(s), Central Air
Flooring Tile, Wood
Fireplaces Type Family Room, Gas, Gas Log
Equipment Satellite Dish
Fireplace N
Appliance Dishwasher, Dryer, Microwave, Oven, Refrigerator, Self Cleaning Oven, Washer
Laundry In Unit
Exterior
Garage Spaces 3.0
Fence Partial
Utilities Available Cable Available, Electricity Available, Internet Access (Wired), Natural Gas Available
View Mountain(s)
Roof Type Composition
Total Parking Spaces 3
Garage Yes
Building
Lot Description Level, Open Space, Sprinklers In Front
Water Public
Level or Stories One
Structure Type Brick,Wood Frame
Schools
Elementary Schools Centennial
Middle Schools Lucile Erwin
High Schools Loveland
School District Thompson R2-J
Others
Ownership Individual
Acceptable Financing Cash, Conventional, FHA, VA Loan
Listing Terms Cash, Conventional, FHA, VA Loan
Read Less Info
Want to know what your home might be worth? Contact us for a FREE valuation!

Our team is ready to help you sell your home for the highest possible price ASAP

© 2025 METROLIST, INC., DBA RECOLORADO® – All Rights Reserved
6455 S. Yosemite St., Suite 500 Greenwood Village, CO 80111 USA
Bought with RE/MAX Alliance-FTC South
GET MORE INFORMATION
Consultant | Broker Associate | FA100030130






