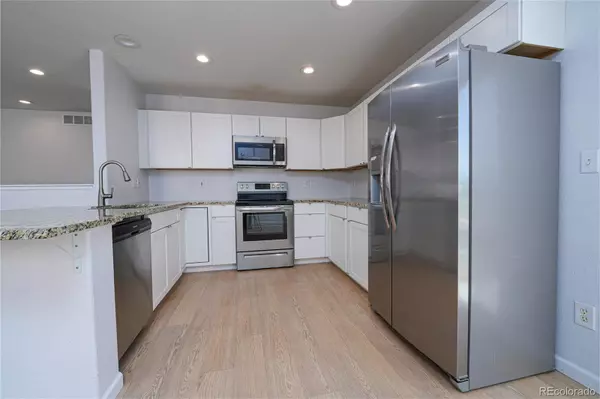$520,000
$519,000
0.2%For more information regarding the value of a property, please contact us for a free consultation.
4 Beds
3 Baths
1,633 SqFt
SOLD DATE : 09/16/2024
Key Details
Sold Price $520,000
Property Type Single Family Home
Sub Type Single Family Residence
Listing Status Sold
Purchase Type For Sale
Square Footage 1,633 sqft
Price per Sqft $318
Subdivision Southcreek
MLS Listing ID 6168651
Sold Date 09/16/24
Bedrooms 4
Full Baths 2
Three Quarter Bath 1
Condo Fees $38
HOA Fees $38/mo
HOA Y/N Yes
Originating Board recolorado
Year Built 2001
Annual Tax Amount $3,215
Tax Year 2023
Lot Size 3,920 Sqft
Acres 0.09
Property Description
Welcome home to this ranch style house with finished basement located in a quiet and beautiful SouthCreek neighborhood and cherry creek school district. Upon entering home, enjoy the spacious living room with family and friends while making your favorite family recipes. The elegant granite counter tops, modern cabinetry and stainless-steel appliances is the crown jewel of this house. Entertain your guests in the backyard with panoramic views of green belt or take a stroll on the trail behind the house for a refreshing evening. With this ranch style house, 3 bedrooms and 2 full bathrooms are conveniently located on the main floor. Relax and enjoy the majestic views of green belt right from your master bedroom equipped with a walk-in closet and a fully remodeled bathrooms. The finished basement provides a non conformal bedroom with walk in closet and plenty of space to entertain during family reunions, movie nights and special occasions. The two door garage makes this house perfect for multiple cars in the family. As an additional bonus, roof and gutters just have been replaced.
Location
State CO
County Arapahoe
Rooms
Basement Finished
Main Level Bedrooms 3
Interior
Heating Forced Air
Cooling Central Air
Flooring Vinyl
Fireplace N
Appliance Dishwasher, Microwave, Oven, Refrigerator
Exterior
Garage Spaces 2.0
Fence Full
Utilities Available Cable Available, Electricity Connected, Natural Gas Connected
Roof Type Composition
Total Parking Spaces 2
Garage Yes
Building
Lot Description Greenbelt
Story One
Sewer Public Sewer
Water Public
Level or Stories One
Structure Type Frame,Wood Siding
Schools
Elementary Schools Red Hawk Ridge
Middle Schools Liberty
High Schools Grandview
School District Cherry Creek 5
Others
Senior Community No
Ownership Corporation/Trust
Acceptable Financing 1031 Exchange, Cash, Conventional
Listing Terms 1031 Exchange, Cash, Conventional
Special Listing Condition None
Read Less Info
Want to know what your home might be worth? Contact us for a FREE valuation!

Our team is ready to help you sell your home for the highest possible price ASAP

© 2024 METROLIST, INC., DBA RECOLORADO® – All Rights Reserved
6455 S. Yosemite St., Suite 500 Greenwood Village, CO 80111 USA
Bought with Keller Williams Foothills Realty
GET MORE INFORMATION

Consultant | Broker Associate | FA100030130






