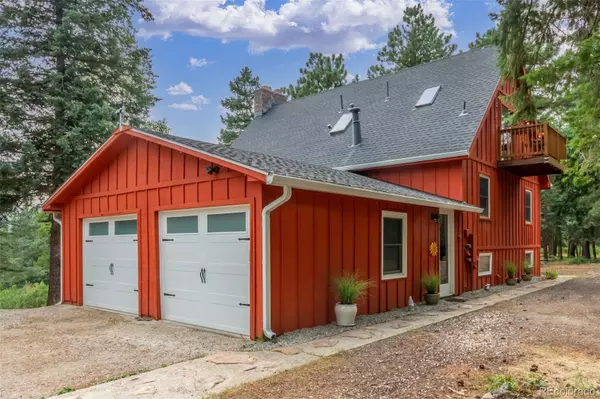$964,000
$995,000
3.1%For more information regarding the value of a property, please contact us for a free consultation.
4 Beds
3 Baths
1,667 SqFt
SOLD DATE : 09/20/2024
Key Details
Sold Price $964,000
Property Type Single Family Home
Sub Type Single Family Residence
Listing Status Sold
Purchase Type For Sale
Square Footage 1,667 sqft
Price per Sqft $578
Subdivision Littleton
MLS Listing ID 9078397
Sold Date 09/20/24
Style Traditional
Bedrooms 4
Full Baths 2
Three Quarter Bath 1
Condo Fees $1,200
HOA Fees $100/ann
HOA Y/N Yes
Abv Grd Liv Area 1,667
Originating Board recolorado
Year Built 1972
Annual Tax Amount $4,390
Tax Year 2023
Lot Size 9.960 Acres
Acres 9.96
Property Description
Ready for mountain living? This exceptional property offers the perfect blend of serenity & convenience. This is a must see! Situated on an expansive 9.96 acres of usable beautiful mountain land, this heavily treed property boasts privacy & mountain views. Located at the very back of Littleton's gated mountain community, and backing up to open space. This 4 bedroom home includes an attached 2-car garage and 2 sheds provide ample storage. Inside, premium hard flooring flows through a space designed for comfort and style. The living room invites you to unwind beneath vaulted ceilings and exposed beams, with large picture windows offering stunning views of the surrounding mountains. A well-sized living/dining room with a stone-wall accented fireplace is the focal point of the room that adds a touch of warmth when needed. Making this an ideal spot for intimate gatherings, or the perfect place to be for a mountain sunrise. Morning dew, pine trees and coffee; what an inviting smell to experience. The heart of this home is the kitchen, with stainless steel appliances, and large butcher block counters. It's ready for home cooking, and effortless entertaining. Retire upstairs to the primary suite, a true refuge with private deck access, skylights to offer natural light, a spacious walk-in closet, and a refreshed ensuite bathroom. The spacious, finished, walkout basement offers a cozy wood stove with unique stone + wood accents, creating a harmony of rustic charm. Bonus rooms down the hall are perfect for a bedroom, craft room, or office. This property offers a large amount of usable land, add features you may want, endless possibilities for customization. Enjoy the abundant wildlife, hiking trails on-site, and cycling nearby. This private escape offers an easy commute to the city, seamlessly blending the best of both worlds. While offering unparalleled comfort and charm for those seeking a peaceful retreat. Private Drive + Cameras onsite. Appointment required.
Location
State CO
County Jefferson
Zoning A-2
Rooms
Basement Daylight, Finished, Full, Walk-Out Access
Main Level Bedrooms 2
Interior
Interior Features Built-in Features, Butcher Counters, High Speed Internet, Kitchen Island, Primary Suite, Vaulted Ceiling(s), Walk-In Closet(s)
Heating Hot Water, Propane, Wood, Wood Stove
Cooling None
Flooring Concrete, Vinyl
Fireplaces Number 2
Fireplaces Type Basement, Family Room, Wood Burning, Wood Burning Stove
Fireplace Y
Appliance Dishwasher, Disposal, Range, Refrigerator
Laundry In Unit
Exterior
Exterior Feature Balcony, Rain Gutters
Garage Spaces 2.0
Fence None
Utilities Available Cable Available, Electricity Connected, Phone Available, Propane
View Mountain(s)
Roof Type Composition
Total Parking Spaces 2
Garage Yes
Building
Lot Description Borders Public Land, Mountainous, Sloped
Sewer Septic Tank
Water Cistern, Well
Level or Stories Multi/Split
Structure Type Frame,Other
Schools
Elementary Schools West Jefferson
Middle Schools West Jefferson
High Schools Conifer
School District Jefferson County R-1
Others
Senior Community No
Ownership Individual
Acceptable Financing Cash, Conventional, FHA, VA Loan
Listing Terms Cash, Conventional, FHA, VA Loan
Special Listing Condition None
Read Less Info
Want to know what your home might be worth? Contact us for a FREE valuation!

Our team is ready to help you sell your home for the highest possible price ASAP

© 2025 METROLIST, INC., DBA RECOLORADO® – All Rights Reserved
6455 S. Yosemite St., Suite 500 Greenwood Village, CO 80111 USA
Bought with eXp Realty, LLC
GET MORE INFORMATION
Consultant | Broker Associate | FA100030130






