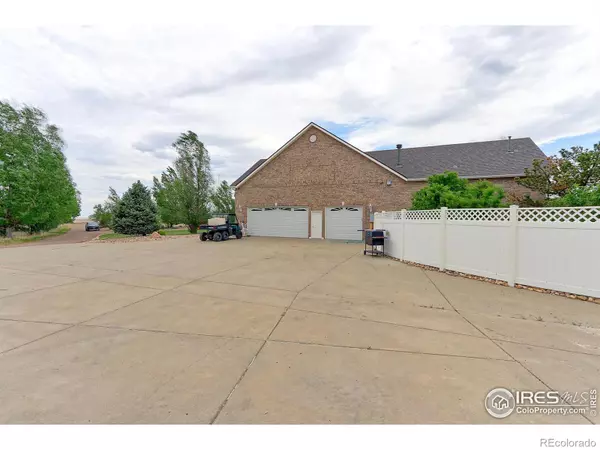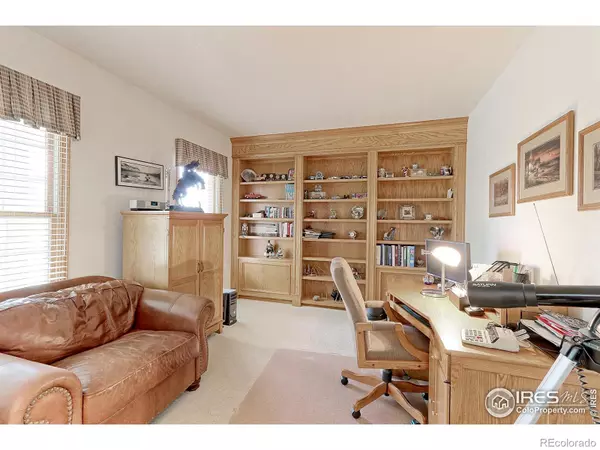$1,590,000
$1,590,000
For more information regarding the value of a property, please contact us for a free consultation.
3 Beds
3 Baths
2,880 SqFt
SOLD DATE : 09/24/2024
Key Details
Sold Price $1,590,000
Property Type Single Family Home
Sub Type Single Family Residence
Listing Status Sold
Purchase Type For Sale
Square Footage 2,880 sqft
Price per Sqft $552
Subdivision Rural La Salle
MLS Listing ID IR1015016
Sold Date 09/24/24
Bedrooms 3
Full Baths 1
Three Quarter Bath 2
HOA Y/N No
Originating Board recolorado
Year Built 2001
Annual Tax Amount $1,923
Tax Year 2023
Lot Size 89.000 Acres
Acres 89.0
Property Description
Searching for that incredible rural property? Look no further! Boasting 89 acres /- of tall grassland, the Neres Canal snaking along the westerly boundary providing sub-irrigation perfect for grazing a small herd of cattle & horses, a spacious Custom Brick Ranch home w/a dramatic design, dreamy owners suite w/5 piece bath + spectacular outbuildings in a secluded & private location. 4,000 sq ft heated shop w/private office, 1/2 bath, concrete floor, all the power you can imagine for tools & air compressor, a loft for additional storage, 40X60 horse barn features concrete alley way, water, electric, 3 stalls, tack room, 2nd 40X60 shop w/concrete floor & power, welcome RV guest w/ 40X60 concrete pad , it's own septic & other utilities & covered deck. There is an immense amount of concrete driveway, landscape, more trees than I could count. Home features, spacious great room w/gas log fireplace, multiple heat sources-radiant in the unfin bsmt & oversized 3-car att. garage, forced air & hot water, huge basement w/ storm shelter-makes a GR8 safe, Lrg den & built-in book cases, screened in sunroom, guest suite including private 3/4 bath, main floor laundry+2nd laundry in attached garage, cozy front porch, many construction upgrades. Take a walk around the grounds and be amazed by the improvements & unlimited possibilities. RV pad may offer other options for a 2nd home/medical hardship or uses Weld County allows. Managed properly there is a lot of feed out there for livestock +pens for horses. Structures are centered on the property @ the easterly line, for incredible privacy. Buyer responsible for any investigation w/ Weld County for possibility of splitting the property into 2 parcels. Great location, .5 miles off Kersey Road, easy access & well maintained roads to Denver via I-76, north to Hwy 34 Greeley/ Ft Collins/Loveland.
Location
State CO
County Weld
Zoning AGRI
Rooms
Basement Full, Unfinished
Main Level Bedrooms 3
Interior
Interior Features Eat-in Kitchen, Five Piece Bath, Jet Action Tub, Vaulted Ceiling(s), Walk-In Closet(s)
Heating Hot Water, Propane
Cooling Ceiling Fan(s), Central Air
Flooring Wood
Fireplaces Type Living Room
Fireplace N
Appliance Dishwasher, Double Oven, Microwave, Oven, Refrigerator
Laundry In Unit
Exterior
Garage Heated Garage, Oversized
Garage Spaces 3.0
Fence Partial
Utilities Available Electricity Available
Roof Type Composition
Parking Type Heated Garage, Oversized
Total Parking Spaces 3
Garage Yes
Building
Lot Description Sprinklers In Front
Story One
Sewer Septic Tank
Water Well
Level or Stories One
Structure Type Brick
Schools
Elementary Schools Platte Valley
Middle Schools Platte Valley
High Schools Platte Valley
School District Platte Valley Re-7
Others
Ownership Individual
Acceptable Financing Cash, Conventional
Listing Terms Cash, Conventional
Read Less Info
Want to know what your home might be worth? Contact us for a FREE valuation!

Our team is ready to help you sell your home for the highest possible price ASAP

© 2024 METROLIST, INC., DBA RECOLORADO® – All Rights Reserved
6455 S. Yosemite St., Suite 500 Greenwood Village, CO 80111 USA
Bought with eXp Realty LLC
GET MORE INFORMATION

Consultant | Broker Associate | FA100030130






