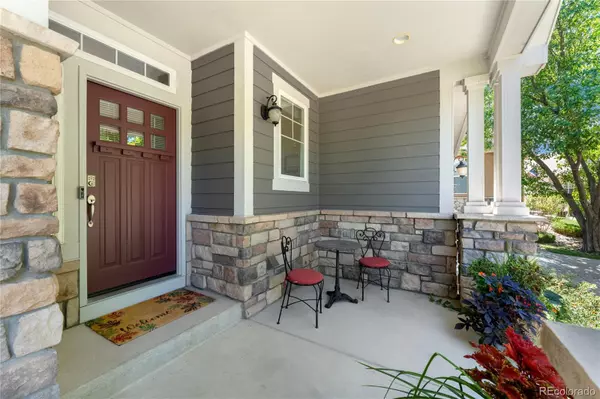$860,000
$860,000
For more information regarding the value of a property, please contact us for a free consultation.
4 Beds
3 Baths
3,103 SqFt
SOLD DATE : 09/27/2024
Key Details
Sold Price $860,000
Property Type Single Family Home
Sub Type Single Family Residence
Listing Status Sold
Purchase Type For Sale
Square Footage 3,103 sqft
Price per Sqft $277
Subdivision White Fence Farm
MLS Listing ID 6014583
Sold Date 09/27/24
Bedrooms 4
Full Baths 3
Condo Fees $271
HOA Fees $271/mo
HOA Y/N Yes
Originating Board recolorado
Year Built 2005
Annual Tax Amount $4,689
Tax Year 2023
Lot Size 10,018 Sqft
Acres 0.23
Property Description
Welcome to your secluded ranch property in the highly sought-after White Fence Farm community. Nestled on a desirable corner lot, this home boasts a fantastic open floor plan and is surrounded by mature, meticulously maintained landscaping. The property itself is professionally landscaped, offering a unique charm that stands out in the area. Designed with accessibility in mind, the home features accommodations for disabled persons, ensuring comfort for all. Inside, the living room, dining nook, and kitchen are seamlessly connected by gorgeous hardwood floors and vaulted ceilings, all bathed in natural sunlight. The gourmet kitchen is a chef’s dream, featuring cherry cabinets, ample counter space, a double oven, built-in microwave, and a gas cooktop. The expansive center eat-in island, complete with a built-in shelving nook, perfect for cookbooks or pretty glassware. Cozy up by the fireplace in the living room, or step out through the sliding door in the dining area to the upper deck for outdoor dining. The open den and office space, also adorned with hardwood floors, offer built-in bookshelves and cabinets, providing ample storage and work space. Two generously sized bedrooms on the main level include a luxurious primary retreat with a 5-piece en-suite and a spacious walk-in closet. The garden-level basement is an entertainer’s dream, featuring a large media/family room with a second fireplace, a wet bar, and two additional bedrooms along with a full bath. Outside, the serene backyard is filled with mature greenery and vibrant flowers. The backyard received a stylish fire pit and stone patio area in 2016, adding to the home’s appeal. Additional recent updates include a fresh coat of exterior paint and landscape enhancements in the front yard, completed in 2023. With walking paths throughout the community and easy access to shopping and dining options, this move-in-ready charmer is the perfect place to call home.
Location
State CO
County Jefferson
Rooms
Basement Finished, Full
Main Level Bedrooms 2
Interior
Interior Features Breakfast Nook, Ceiling Fan(s), Corian Counters, Entrance Foyer, High Ceilings, High Speed Internet, Kitchen Island, Open Floorplan, Pantry, Smoke Free, Sound System, Utility Sink, Vaulted Ceiling(s), Walk-In Closet(s), Wet Bar
Heating Forced Air, Natural Gas
Cooling Central Air
Flooring Carpet, Laminate, Tile, Wood
Fireplaces Number 2
Fireplaces Type Basement, Gas, Gas Log, Living Room
Fireplace Y
Appliance Cooktop, Dishwasher, Disposal, Double Oven, Dryer, Gas Water Heater, Microwave, Refrigerator, Self Cleaning Oven, Washer
Exterior
Exterior Feature Balcony, Fire Pit, Garden, Gas Valve, Private Yard
Garage Dry Walled, Storage
Garage Spaces 2.0
Fence Partial
Utilities Available Cable Available, Electricity Connected, Internet Access (Wired), Phone Connected
Roof Type Composition
Parking Type Dry Walled, Storage
Total Parking Spaces 2
Garage Yes
Building
Lot Description Corner Lot, Greenbelt, Landscaped, Sprinklers In Front, Sprinklers In Rear
Story One
Sewer Public Sewer
Water Public
Level or Stories One
Structure Type Frame,Stone,Wood Siding
Schools
Elementary Schools Lasley
Middle Schools Alameda Int'L
High Schools Alameda Int'L
School District Jefferson County R-1
Others
Senior Community No
Ownership Individual
Acceptable Financing Cash, Conventional, FHA, VA Loan
Listing Terms Cash, Conventional, FHA, VA Loan
Special Listing Condition None
Pets Description Yes
Read Less Info
Want to know what your home might be worth? Contact us for a FREE valuation!

Our team is ready to help you sell your home for the highest possible price ASAP

© 2024 METROLIST, INC., DBA RECOLORADO® – All Rights Reserved
6455 S. Yosemite St., Suite 500 Greenwood Village, CO 80111 USA
Bought with Compass - Denver
GET MORE INFORMATION

Consultant | Broker Associate | FA100030130






