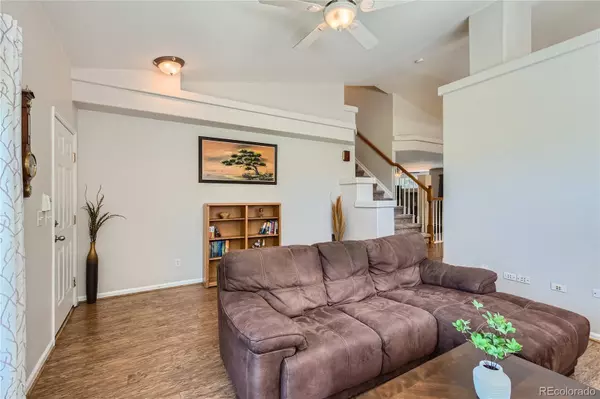$650,000
$650,000
For more information regarding the value of a property, please contact us for a free consultation.
3 Beds
3 Baths
2,115 SqFt
SOLD DATE : 09/27/2024
Key Details
Sold Price $650,000
Property Type Single Family Home
Sub Type Single Family Residence
Listing Status Sold
Purchase Type For Sale
Square Footage 2,115 sqft
Price per Sqft $307
Subdivision Highlands Ranch
MLS Listing ID 9055619
Sold Date 09/27/24
Bedrooms 3
Full Baths 2
Half Baths 1
Condo Fees $672
HOA Fees $56/ann
HOA Y/N Yes
Abv Grd Liv Area 1,895
Originating Board recolorado
Year Built 1999
Annual Tax Amount $4,111
Tax Year 2023
Lot Size 5,662 Sqft
Acres 0.13
Property Description
Imagine paying an average of $55/mo for Xcel??? You too can do this if you purchase 4945 Ashbrook Circle located in the heart of Highlands Ranch. W/ 3 bds & 3bas & 3 car garage the home features a spacious open floor plan. Enter the home into the living room w/ gas fireplace, vaulted ceilings & large picture window overlooking the front yard. Meander into the spacious eat-in kitchen overlooking the backyard w/ new stainless range & microwave, tile counter tops, large island & plenty of storage space. Adjoining large family room offers plenty of space to entertain family & friends. Powder room & laundry (washer & dryer included) complete the main floor. Upstairs you will find a large primary bedroom w/ updated bath & large walk-in closet w/ custom closet system. 2 addl bedrooms & secondary bath complete the upper level. The finished basement offers plenty of space for an in-home office, playroom, work out room or addl living space. Step outside to the fully fenced & private backyard w/ large deck and enjoy our Colorado sunshine. The home features southwest exposure, so snowstorms & shoveling shouldn't be much of a concern at all. Located near Highlands Ranch amenities including parks, miles of trail systems & 4 recreation centers where you can swim, workout, play tennis & pickle ball to your hearts content. Walking distance to Arrowwood Elementary & Paintbrush Park. Easy access to 470 & I-25 ensures seamless commuting and easy access to our Colorado mountains. Located near shopping, restaurants & Light Rail. Home has solar panels. Assumable Solar City Lease & annual Xcel bill average can be found in Supplements section of MLS.
Location
State CO
County Douglas
Zoning PDU
Rooms
Basement Finished, Partial
Interior
Interior Features Ceiling Fan(s), Eat-in Kitchen, Five Piece Bath, Kitchen Island, Open Floorplan, Primary Suite, Walk-In Closet(s)
Heating Forced Air
Cooling Central Air
Flooring Carpet, Laminate
Fireplaces Number 1
Fireplaces Type Living Room
Fireplace Y
Appliance Convection Oven, Dishwasher, Disposal, Dryer, Microwave, Range, Refrigerator, Washer
Laundry In Unit
Exterior
Exterior Feature Private Yard
Garage Spaces 3.0
Fence Full
Utilities Available Electricity Connected, Natural Gas Connected
Roof Type Concrete
Total Parking Spaces 3
Garage Yes
Building
Lot Description Level, Sprinklers In Front, Sprinklers In Rear
Foundation Concrete Perimeter
Sewer Public Sewer
Water Public
Level or Stories Two
Structure Type Frame
Schools
Elementary Schools Arrowwood
Middle Schools Cresthill
High Schools Highlands Ranch
School District Douglas Re-1
Others
Senior Community No
Ownership Individual
Acceptable Financing Cash, Conventional, FHA, VA Loan
Listing Terms Cash, Conventional, FHA, VA Loan
Special Listing Condition None
Pets Allowed Yes
Read Less Info
Want to know what your home might be worth? Contact us for a FREE valuation!

Our team is ready to help you sell your home for the highest possible price ASAP

© 2025 METROLIST, INC., DBA RECOLORADO® – All Rights Reserved
6455 S. Yosemite St., Suite 500 Greenwood Village, CO 80111 USA
Bought with LiTing Realty LLC
GET MORE INFORMATION
Consultant | Broker Associate | FA100030130






