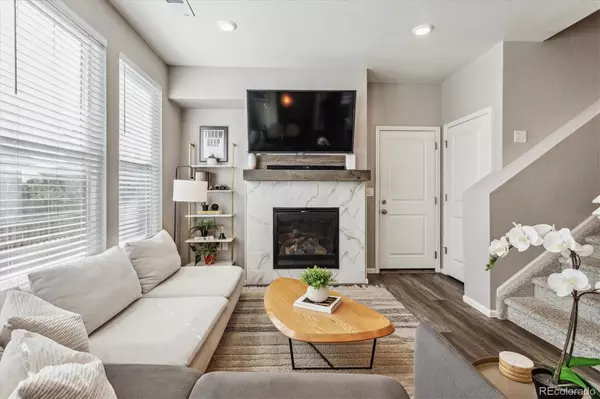$537,000
$540,000
0.6%For more information regarding the value of a property, please contact us for a free consultation.
3 Beds
3 Baths
1,639 SqFt
SOLD DATE : 09/30/2024
Key Details
Sold Price $537,000
Property Type Single Family Home
Sub Type Single Family Residence
Listing Status Sold
Purchase Type For Sale
Square Footage 1,639 sqft
Price per Sqft $327
Subdivision The Meadows
MLS Listing ID 3166475
Sold Date 09/30/24
Style Traditional
Bedrooms 3
Full Baths 1
Half Baths 1
Three Quarter Bath 1
Condo Fees $79
HOA Fees $79/mo
HOA Y/N Yes
Originating Board recolorado
Year Built 2020
Annual Tax Amount $3,630
Tax Year 2023
Lot Size 3,920 Sqft
Acres 0.09
Property Description
**Location, Location, Location!**This gorgeous, turn key paired home is waiting for you! Step inside to be greeted with beautiful hardwood floors and updated lighting throughout. Upon entering, you'll find a powder room to the left and a versatile multipurpose room to the right, perfect for a main floor office, music room, or playroom.The gourmet kitchen boasts stunning countertops, stainless appliances, ample cabinetry, and a convenient pantry. The spacious island is ideal for gatherings and everyday meals. The adjoining dining area can comfortably accommodate your favorite table. The open concept design flows seamlessly into the living room, where you can enjoy the cozy fireplace while watching your all of your favorite shows! Upstairs, the bedroom corridor features a full-size bath, two guest bedrooms, and a convenient laundry room. The primary retreat offers a generous space for all your bedroom furnishings, a large walk-in closet, and a private, gorgeous en suite! This home offers plenty of storage with a crawl space, including a two-car attached garage. The outdoor space is perfect for summer barbecues, with enough yard space for pets and children to play, and even a spot for a game of cornhole in your backyard! Located in the heart of the Meadows, you're just steps away from walking trails, parks, pools, schools, restaurants, and the local movie theater. Whether you have a busy lifestyle or love to travel, this lock and leave is waiting for you!
Location
State CO
County Douglas
Rooms
Basement Crawl Space
Interior
Interior Features Ceiling Fan(s), Eat-in Kitchen, Entrance Foyer, High Ceilings, Kitchen Island, Open Floorplan, Pantry, Primary Suite, Quartz Counters, Smoke Free, Vaulted Ceiling(s), Walk-In Closet(s)
Heating Forced Air
Cooling Central Air
Flooring Carpet, Laminate
Fireplaces Number 1
Fireplaces Type Family Room
Fireplace Y
Appliance Dishwasher, Dryer, Microwave, Oven, Refrigerator, Washer
Laundry In Unit
Exterior
Exterior Feature Dog Run, Garden, Private Yard
Garage Spaces 2.0
Fence Full
Roof Type Composition
Total Parking Spaces 2
Garage Yes
Building
Lot Description Landscaped, Near Public Transit, Sprinklers In Front, Sprinklers In Rear
Story Two
Foundation Structural
Sewer Public Sewer
Water Public
Level or Stories Two
Structure Type Frame
Schools
Elementary Schools Meadow View
Middle Schools Castle Rock
High Schools Castle View
School District Douglas Re-1
Others
Senior Community No
Ownership Individual
Acceptable Financing Cash, Conventional, FHA, VA Loan
Listing Terms Cash, Conventional, FHA, VA Loan
Special Listing Condition None
Read Less Info
Want to know what your home might be worth? Contact us for a FREE valuation!

Our team is ready to help you sell your home for the highest possible price ASAP

© 2024 METROLIST, INC., DBA RECOLORADO® – All Rights Reserved
6455 S. Yosemite St., Suite 500 Greenwood Village, CO 80111 USA
Bought with HomeSmart
GET MORE INFORMATION

Consultant | Broker Associate | FA100030130






