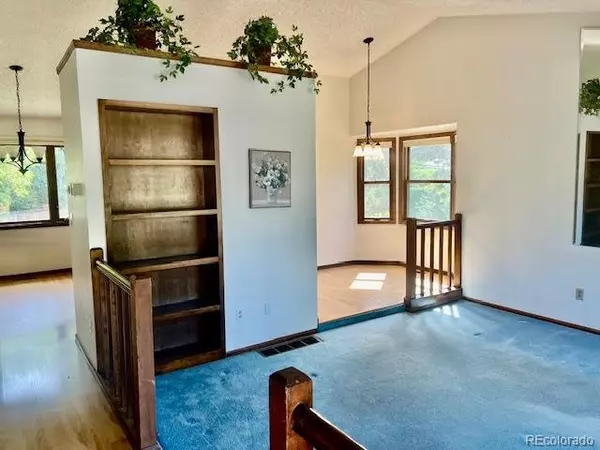$520,000
$515,000
1.0%For more information regarding the value of a property, please contact us for a free consultation.
3 Beds
3 Baths
1,626 SqFt
SOLD DATE : 09/30/2024
Key Details
Sold Price $520,000
Property Type Single Family Home
Sub Type Single Family Residence
Listing Status Sold
Purchase Type For Sale
Square Footage 1,626 sqft
Price per Sqft $319
Subdivision Meadowlark
MLS Listing ID 5488599
Sold Date 09/30/24
Style Traditional
Bedrooms 3
Full Baths 1
Three Quarter Bath 1
HOA Y/N No
Originating Board recolorado
Year Built 1985
Annual Tax Amount $2,536
Tax Year 2023
Lot Size 7,405 Sqft
Acres 0.17
Property Description
Wonderful home located in a quiet cul-de-sac and near park, shopping, highways, golf courses that has been taken care of by original owners. Washer, dryer and all kitchen appliances included in the sale of the home. This 3 bed, 3 bath, 3 car garage home has much to offer. Property has a large lot that is private, quiet partial fenced yard that could be an option for RV parking, a work shop, additional parking and/or garage. Front deck was replaced with new deck. Furnace, water heater, windows, laminate floors in family room, kitchen and entry walk way. concrete and foundation are in excellent condition and good working order. Kitchen has been updated with new cabinets, large island, pantry, appliances and counter tops. Bathrooms and carpet need updated and yard needs some TLC and reflected in list price. This property is in excellent condition and been owned only by the original homeowner. This home is pet and smoke free. Property is being sold as and property disclosure will be provided.
Location
State CO
County Adams
Rooms
Basement Sump Pump, Unfinished
Main Level Bedrooms 2
Interior
Interior Features Breakfast Nook, Eat-in Kitchen, Five Piece Bath, High Ceilings
Heating Forced Air
Cooling Central Air
Flooring Carpet, Laminate
Fireplaces Number 1
Fireplaces Type Family Room
Fireplace Y
Appliance Cooktop, Disposal, Dryer, Gas Water Heater, Microwave, Oven, Range, Refrigerator, Washer
Exterior
Exterior Feature Garden, Private Yard
Garage Concrete, Exterior Access Door, Lighted, Oversized Door
Garage Spaces 3.0
Fence Partial
Utilities Available Cable Available, Electricity Connected, Internet Access (Wired), Phone Available
Roof Type Composition
Parking Type Concrete, Exterior Access Door, Lighted, Oversized Door
Total Parking Spaces 3
Garage Yes
Building
Lot Description Cul-De-Sac
Story Multi/Split
Foundation Slab
Sewer Public Sewer
Water Public
Level or Stories Multi/Split
Structure Type Frame
Schools
Elementary Schools Cotton Creek
Middle Schools Silver Hills
High Schools Northglenn
School District Adams 12 5 Star Schl
Others
Senior Community No
Ownership Individual
Acceptable Financing 1031 Exchange, Cash, Conventional, FHA, VA Loan
Listing Terms 1031 Exchange, Cash, Conventional, FHA, VA Loan
Special Listing Condition None
Read Less Info
Want to know what your home might be worth? Contact us for a FREE valuation!

Our team is ready to help you sell your home for the highest possible price ASAP

© 2024 METROLIST, INC., DBA RECOLORADO® – All Rights Reserved
6455 S. Yosemite St., Suite 500 Greenwood Village, CO 80111 USA
Bought with Your Castle Real Estate Inc
GET MORE INFORMATION

Consultant | Broker Associate | FA100030130






