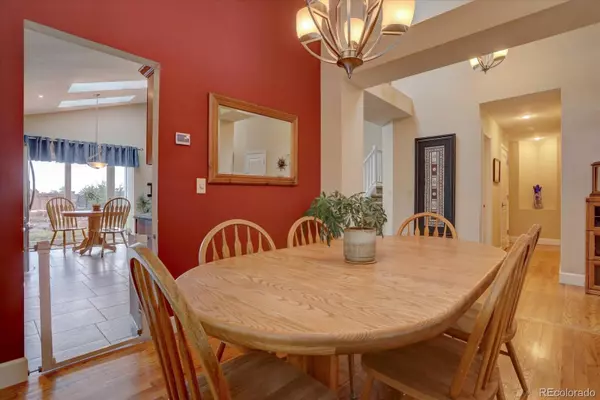$955,000
$950,000
0.5%For more information regarding the value of a property, please contact us for a free consultation.
3 Beds
4 Baths
3,337 SqFt
SOLD DATE : 10/02/2024
Key Details
Sold Price $955,000
Property Type Single Family Home
Sub Type Single Family Residence
Listing Status Sold
Purchase Type For Sale
Square Footage 3,337 sqft
Price per Sqft $286
Subdivision Water'S Edge
MLS Listing ID 4505758
Sold Date 10/02/24
Bedrooms 3
Full Baths 1
Half Baths 1
Three Quarter Bath 2
Condo Fees $482
HOA Fees $40/ann
HOA Y/N Yes
Originating Board recolorado
Year Built 1993
Annual Tax Amount $5,005
Tax Year 2023
Lot Size 7,405 Sqft
Acres 0.17
Property Description
LOCATION, LOCATION, LOCATION! This home backs up to Hine Lake, has mountain views, and is one of only a handful of homes lucky enough to have this view! Last home to sell backing to the lake was in 2018. Don't miss your opportunity to call this home! The Backyard is an OASIS you will not want to miss! Multiple patios, one with a built-in gas grill and gas firepit and upper patio for viewing and dining-Fantastic spot to watch the beautiful sunsets or for birding, walk out the back gate to access Hine Lake where you can fish from the pier, walk the approximately 1.2-mile loop, or head to the park/playground and tennis courts right around the corner. All this, just outside your door! Beautiful 2-story home, 3 car garage w/main floor primary bedroom & bathroom for one-floor living. Newer high-efficiency furnace, tankless recirculating water heater, roof & skylights. 3,754 total SF - with 3 Bedrooms (with the possibility of 5 bdrms) and 3 1/2 baths. The main floor has an open floor plan, with a formal living and dining room. Spacious Kitchen with updated cabinets, quartz countertops & backsplash, SS appliances, dual fuel convection & gas stove/oven for the gourmet chef, wine bar/beverage nook, breakfast bar & extra large sliding glass door to backyard. The family room has a gas fireplace, vaulted ceilings, built-in cabinet & ceiling fan. Spacious main floor Primary Suite w/vaulted ceilings, mountain views, ceiling fan & 3/4 ensuite bath w/updated tile, dual vanity, steam shower, water closet, in-floor heat & a walk-in closet. The half bath & laundry room complete the main floor. The upper floor features a large loft w/a closet - easy to close off and make into a 4th bedroom. 2 additional bedrooms with walk-in closets and ceiling fans, and a Full bath w/dual vanity. The finished basement is open for a movie room, gym, or game room, 3/4 bath, wet bar with cabinets & counter space, storage space & utility closet. 5th bdrm possible in bsmt. https://rem.ax/12421WFairDrive
Location
State CO
County Jefferson
Zoning P-D
Rooms
Basement Finished, Full
Main Level Bedrooms 1
Interior
Interior Features Ceiling Fan(s), Eat-in Kitchen, Primary Suite, Quartz Counters, Vaulted Ceiling(s), Walk-In Closet(s)
Heating Forced Air
Cooling Attic Fan, Central Air
Flooring Carpet, Linoleum, Tile, Wood
Fireplaces Number 1
Fireplaces Type Family Room, Gas
Fireplace Y
Appliance Dishwasher, Disposal, Microwave, Oven, Range, Refrigerator, Tankless Water Heater
Laundry In Unit
Exterior
Exterior Feature Fire Pit, Garden, Gas Grill, Private Yard, Water Feature
Garage Spaces 3.0
Fence Partial
View Lake, Mountain(s)
Roof Type Composition
Total Parking Spaces 3
Garage Yes
Building
Lot Description Cul-De-Sac, Greenbelt, Sprinklers In Front, Sprinklers In Rear
Story Two
Sewer Public Sewer
Water Public
Level or Stories Two
Structure Type Wood Siding
Schools
Elementary Schools Powderhorn
Middle Schools Summit Ridge
High Schools Dakota Ridge
School District Jefferson County R-1
Others
Senior Community No
Ownership Individual
Acceptable Financing Cash, Conventional
Listing Terms Cash, Conventional
Special Listing Condition None
Read Less Info
Want to know what your home might be worth? Contact us for a FREE valuation!

Our team is ready to help you sell your home for the highest possible price ASAP

© 2024 METROLIST, INC., DBA RECOLORADO® – All Rights Reserved
6455 S. Yosemite St., Suite 500 Greenwood Village, CO 80111 USA
Bought with RE/MAX Professionals
GET MORE INFORMATION

Consultant | Broker Associate | FA100030130






