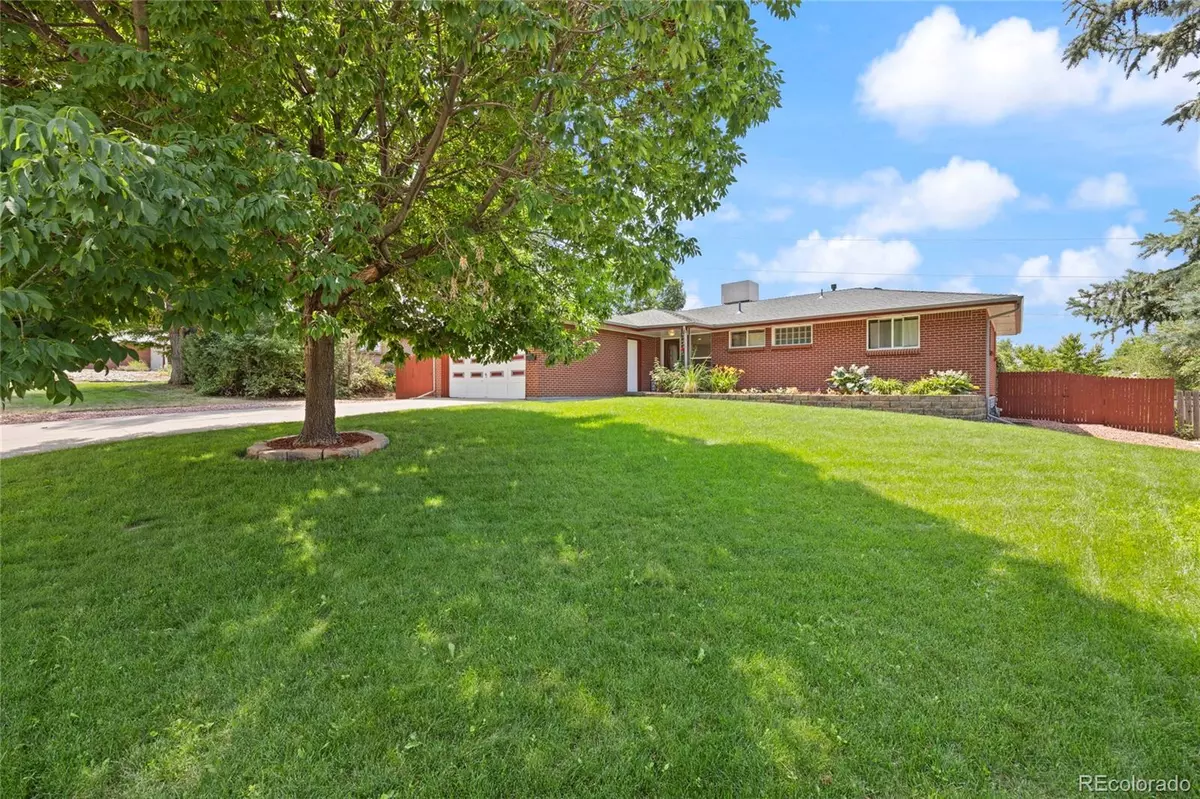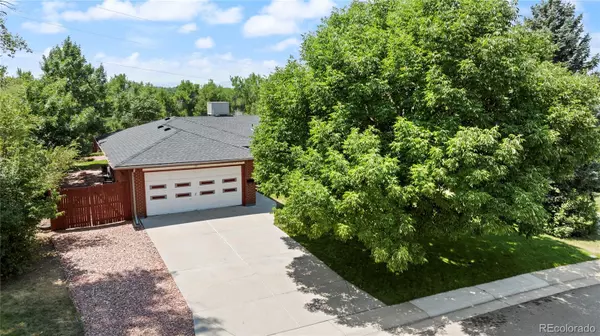$663,500
$663,500
For more information regarding the value of a property, please contact us for a free consultation.
2 Beds
3 Baths
2,450 SqFt
SOLD DATE : 10/02/2024
Key Details
Sold Price $663,500
Property Type Single Family Home
Sub Type Single Family Residence
Listing Status Sold
Purchase Type For Sale
Square Footage 2,450 sqft
Price per Sqft $270
Subdivision Dream House Acres
MLS Listing ID 9357705
Sold Date 10/02/24
Style Mid-Century Modern
Bedrooms 2
Full Baths 2
Half Baths 1
HOA Y/N No
Originating Board recolorado
Year Built 1960
Annual Tax Amount $4,266
Tax Year 2023
Lot Size 0.400 Acres
Acres 0.4
Property Description
This beautifully remodeled 2 bedroom brick ranch-style home has SO MANY UPGRADES! Large open gourmet kitchen, stainless appliances, Silestone countertops and built-in eating bench and table. Newly refinished wood floors throughout main level with sunny and spacious living room, sunroom and powder room. Main level primary bedroom is complete with 5 piece bathroom, walk-in closet, French doors opening up to a fully landscaped backyard and 2-car attached garage. Lower level has one egress window, spacious family room, second primary bedroom with modern gorgeous bathroom, laundry room, wet bar and utility room with newer energy efficient furnace. A third bedroom could easily be added in the basement. New carpet, paint throughout entire basement. The large backyard is AMAZING with it's huge covered stamped concrete patio with impressive wooden ceiling, canned lighting and ceiling fans. The path continues down to additional seating area with firepit, fountain and raised garden beds with drip system, shed and privacy fence (hot tub is excluded). Conveniently located minutes from shopping, schools, public transportation, Denver Tech Center, Downtown and DeKoevend Park.
Location
State CO
County Arapahoe
Rooms
Basement Full
Main Level Bedrooms 1
Interior
Interior Features Breakfast Nook, Ceiling Fan(s), Eat-in Kitchen, Five Piece Bath, High Speed Internet, In-Law Floor Plan, Jet Action Tub, Kitchen Island, Primary Suite, Radon Mitigation System, Solid Surface Counters, Synthetic Counters, Walk-In Closet(s), Wet Bar
Heating Forced Air
Cooling Evaporative Cooling
Flooring Carpet, Laminate, Tile, Wood
Fireplace N
Appliance Bar Fridge, Dishwasher, Disposal, Double Oven, Dryer, Freezer, Microwave, Oven, Range, Refrigerator, Self Cleaning Oven, Washer
Laundry In Unit
Exterior
Exterior Feature Fire Pit, Garden, Lighting, Private Yard
Garage Concrete, Lighted
Garage Spaces 1.0
Fence Partial
Utilities Available Electricity Connected, Internet Access (Wired), Natural Gas Connected
Roof Type Composition
Parking Type Concrete, Lighted
Total Parking Spaces 1
Garage Yes
Building
Lot Description Landscaped, Level, Near Public Transit, Sprinklers In Front, Sprinklers In Rear
Story One
Foundation Slab
Sewer Public Sewer
Water Public
Level or Stories One
Structure Type Brick
Schools
Elementary Schools Lois Lenski
Middle Schools Newton
High Schools Littleton
School District Littleton 6
Others
Senior Community No
Ownership Individual
Acceptable Financing 1031 Exchange, Cash, Conventional, Farm Service Agency, FHA, Jumbo, USDA Loan, VA Loan
Listing Terms 1031 Exchange, Cash, Conventional, Farm Service Agency, FHA, Jumbo, USDA Loan, VA Loan
Special Listing Condition None
Read Less Info
Want to know what your home might be worth? Contact us for a FREE valuation!

Our team is ready to help you sell your home for the highest possible price ASAP

© 2024 METROLIST, INC., DBA RECOLORADO® – All Rights Reserved
6455 S. Yosemite St., Suite 500 Greenwood Village, CO 80111 USA
Bought with Key Team Real Estate Corp.
GET MORE INFORMATION

Consultant | Broker Associate | FA100030130






