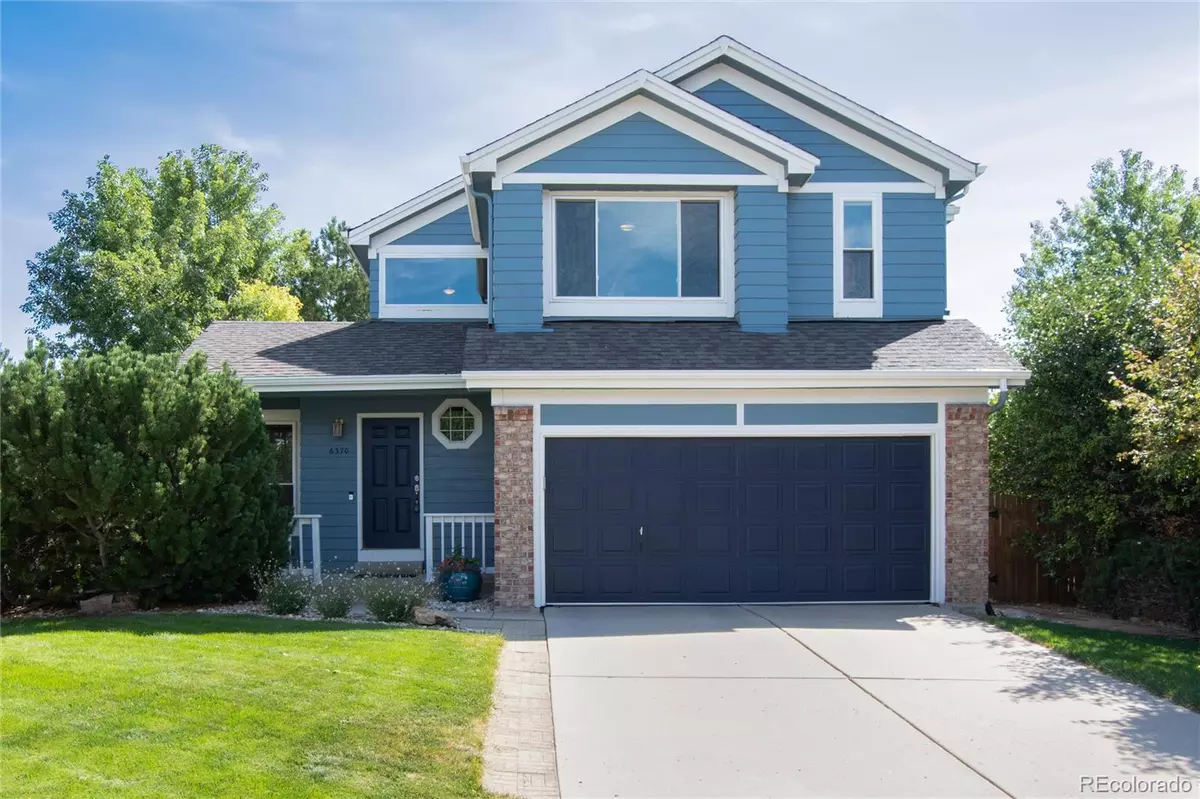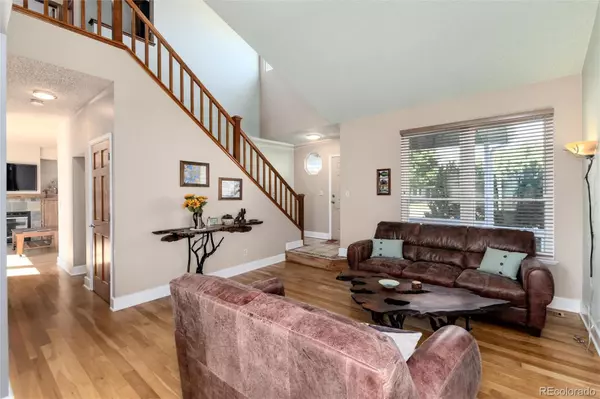$675,000
$665,000
1.5%For more information regarding the value of a property, please contact us for a free consultation.
4 Beds
4 Baths
2,250 SqFt
SOLD DATE : 10/07/2024
Key Details
Sold Price $675,000
Property Type Single Family Home
Sub Type Single Family Residence
Listing Status Sold
Purchase Type For Sale
Square Footage 2,250 sqft
Price per Sqft $300
Subdivision Powderhorn
MLS Listing ID 4064893
Sold Date 10/07/24
Style Traditional
Bedrooms 4
Full Baths 2
Half Baths 1
Three Quarter Bath 1
HOA Y/N No
Abv Grd Liv Area 1,689
Originating Board recolorado
Year Built 1992
Annual Tax Amount $3,511
Tax Year 2023
Lot Size 7,405 Sqft
Acres 0.17
Property Description
Stunning Powderhorn Two-Story, Fabulous Cul-De-Sac Location!!! Beautiful Hardwood Flooring with Custom Rose Inlay Design, Vaulted Ceiling, Incredible Natural Light, Formal Living Area, Japanese Rice Paper Window Screens in Dining Room, Lovely Kitchen with Unique Built-In Counter and Cabinets, Gas Cooktop, Stainless Steel Refrigerator, Instant Hot Water at Kitchen Sink, Family Room Offers Residents Charming Built-In Shelving, Cozy Gas Fireplace, and Interior/Exterior Speakers. The Home's Upper Level Primary Bedroom Suite Features a Walk-In Closet and Five-Piece Primary Bath, Two Additional Upper Level Bedrooms with Additional Upper Level Full Bath all to Include Installed Overhead Lighting and Fans. Finished Basement with Private Bedroom|Spacious 3/4 Bathroom and Fantastic Media/Living/Bonus Area, Additional Unfinished Storage|Supply Room Area, Washer and Dryer Included, New Double Pane Windows 2020 with Lifetime Warranty Transferable to New Homeowner, Easy Access to the Home's Gorgeous Newly Refinished Wood Deck Overlooking an Exquisite Backyard Setting Showcasing Established and Thoughtful Landscaping and Front/Back Rachio Smart Sprinkler System. Attached Two Car Garage with Electric Vehicle Charging Plug (220V), Exterior Paint New 2022, Exterior Fencing New in 2020, Assumable Solar Loan Agreement Available for Review, Central A/C, Backyard Storage Shed Included. No HOA. Incredible Location Nestled Between Chatfield Reservoir and Bear Creek Lake Park, Wonderful Neighborhood/Community Parks and Trails and Super Easy Access to I-70 for Residents to Enjoy the Colorado Mountains or Hwy 285 and C-470 for those Heading into Denver's City Core!!!
Location
State CO
County Jefferson
Zoning P-D
Rooms
Basement Crawl Space, Finished, Partial
Interior
Interior Features Breakfast Nook, Built-in Features, Ceiling Fan(s), Five Piece Bath, Radon Mitigation System, Vaulted Ceiling(s), Walk-In Closet(s)
Heating Forced Air
Cooling Central Air
Flooring Carpet, Tile, Wood
Fireplaces Number 1
Fireplaces Type Family Room, Gas
Fireplace Y
Appliance Dishwasher, Disposal, Dryer, Gas Water Heater, Microwave, Refrigerator, Washer
Laundry In Unit
Exterior
Exterior Feature Private Yard
Parking Features Electric Vehicle Charging Station(s)
Garage Spaces 2.0
Fence Full
Utilities Available Cable Available, Electricity Connected, Natural Gas Connected, Phone Available
Roof Type Composition
Total Parking Spaces 2
Garage Yes
Building
Lot Description Cul-De-Sac, Landscaped, Level, Sprinklers In Front, Sprinklers In Rear
Foundation Slab
Sewer Public Sewer
Water Public
Level or Stories Two
Structure Type Brick,Frame
Schools
Elementary Schools Powderhorn
Middle Schools Summit Ridge
High Schools Dakota Ridge
School District Jefferson County R-1
Others
Senior Community No
Ownership Individual
Acceptable Financing Cash, Conventional, FHA, VA Loan
Listing Terms Cash, Conventional, FHA, VA Loan
Special Listing Condition None
Read Less Info
Want to know what your home might be worth? Contact us for a FREE valuation!

Our team is ready to help you sell your home for the highest possible price ASAP

© 2025 METROLIST, INC., DBA RECOLORADO® – All Rights Reserved
6455 S. Yosemite St., Suite 500 Greenwood Village, CO 80111 USA
Bought with RE/MAX PROFESSIONALS
GET MORE INFORMATION
Consultant | Broker Associate | FA100030130






