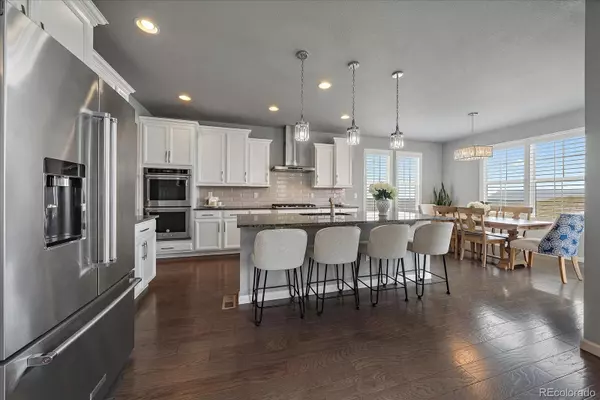$1,120,000
$1,125,000
0.4%For more information regarding the value of a property, please contact us for a free consultation.
5 Beds
4 Baths
5,000 SqFt
SOLD DATE : 10/08/2024
Key Details
Sold Price $1,120,000
Property Type Single Family Home
Sub Type Single Family Residence
Listing Status Sold
Purchase Type For Sale
Square Footage 5,000 sqft
Price per Sqft $224
Subdivision Leyden Rock
MLS Listing ID 9834676
Sold Date 10/08/24
Style Traditional
Bedrooms 5
Full Baths 2
Three Quarter Bath 2
Condo Fees $360
HOA Fees $30/ann
HOA Y/N Yes
Abv Grd Liv Area 3,302
Originating Board recolorado
Year Built 2018
Annual Tax Amount $9,093
Tax Year 2023
Lot Size 8,276 Sqft
Acres 0.19
Property Description
You'll Enjoy Over $150K in Upgrades in this 2016 Build Property! Welcoming Floorplan with Vaulted Ceilings and No Neighbors Behind, Backing to Greenbelt with Table Mountain Views. Exquisite Attention to Detail Around Every Corner in this Lovingly Cared for and Highly Upgraded Leyden Rock Home. Plantation Shutters + Eyecatching Upgraded Light Fixtures + Custom Wainscotting in the Formal Dining Room and Primary Suite are Just a Few Highlights. Gourmet Kitchen with Creamy White Cabinetry, Oversized Island w/ Breakfast Bar, Slab Granite Countertops, Large Walk in Pantry + Butlers Pantry. Great Room Living Area Enjoys Picturesque Views Out to the Spacious Deck & Outdoor Living Space. Main Floor Office Adds Custom Built Ins + You'll Find a Main Floor Bedroom with Accompanying 3/4 Bath, Perfect for Guests Who Prefer to Enjoy a Stair-free Lifestyle. Primary Suite Enjoys a Luxe Five Piece Bath and Lavish, Oversized Walk In Closet Outfitted with Marble Top Drawer Storage, Loads of Shelving, Hanging Areas & Upgraded Flooring Fit for a Home at Twice this Budget Plus Features Direct Access to the Similarly Upgraded Laundry Room! A Large Loft on the 2nd Level Adds Custom Bookshelf Storage Making it the Perfect Study, Hang Out or Homework Area. Two Additional Bedrooms Feature Custom Closet Builts Ins and Share a Jack and Jill Full Bath. Professionally Finished Basement Features 9 Ft Ceilings Fit for a Crowd in the Expansive Living/Gaming/Lounging/Work Out Area. You'll Find a Galley Dry Bar Area with Ample Storage & Fridge. Lower Level Bedroom is Complemented by a Full Bath w/ Mosaic Tile Accents. Loads of Detail Was Put into the Rear Deck Area Complete with Multiple Lounging Areas for Enjoying Sunrises and Sunsets. The Two Bay and Single Bay Garages Add a Wealth of Car and Gear Storage Options. Enjoy the Leyden Rock Community's Miles of Walking Trails, Parks and Pool with Clubhouse. Great Proximity to Dining & Retail.
Location
State CO
County Jefferson
Zoning Res
Rooms
Basement Finished, Full
Main Level Bedrooms 1
Interior
Interior Features Breakfast Nook, Built-in Features, Ceiling Fan(s), Eat-in Kitchen, Five Piece Bath, Granite Counters, High Ceilings, Jack & Jill Bathroom, Kitchen Island, Open Floorplan, Primary Suite, Walk-In Closet(s)
Heating Forced Air, Natural Gas
Cooling Central Air
Flooring Carpet, Tile, Wood
Fireplaces Number 1
Fireplaces Type Family Room, Gas, Gas Log
Fireplace Y
Appliance Dishwasher, Disposal, Double Oven, Dryer, Microwave, Oven, Range, Range Hood, Refrigerator, Washer
Laundry In Unit
Exterior
Garage Spaces 3.0
Fence Full
Utilities Available Electricity Available, Electricity Connected, Natural Gas Available, Natural Gas Connected
View Mountain(s)
Roof Type Composition
Total Parking Spaces 3
Garage Yes
Building
Lot Description Open Space, Sprinklers In Front, Sprinklers In Rear
Sewer Public Sewer
Water Public
Level or Stories Two
Structure Type Frame,Rock
Schools
Elementary Schools Three Creeks
Middle Schools Three Creeks
High Schools Ralston Valley
School District Jefferson County R-1
Others
Senior Community No
Ownership Individual
Acceptable Financing Cash, Conventional, VA Loan
Listing Terms Cash, Conventional, VA Loan
Special Listing Condition None
Pets Allowed Cats OK, Dogs OK
Read Less Info
Want to know what your home might be worth? Contact us for a FREE valuation!

Our team is ready to help you sell your home for the highest possible price ASAP

© 2025 METROLIST, INC., DBA RECOLORADO® – All Rights Reserved
6455 S. Yosemite St., Suite 500 Greenwood Village, CO 80111 USA
Bought with Real Broker, LLC DBA Real
GET MORE INFORMATION
Consultant | Broker Associate | FA100030130






