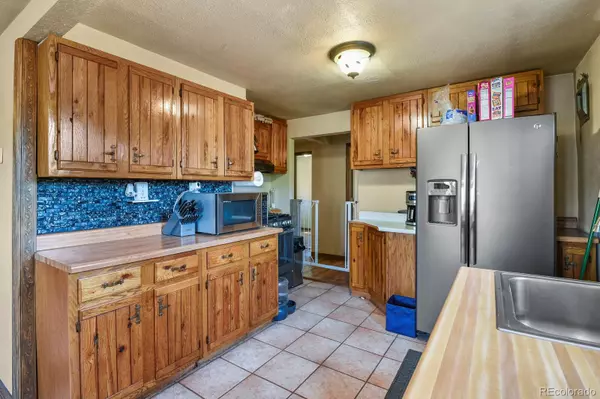$358,000
$369,000
3.0%For more information regarding the value of a property, please contact us for a free consultation.
3 Beds
1 Bath
748 SqFt
SOLD DATE : 10/07/2024
Key Details
Sold Price $358,000
Property Type Single Family Home
Sub Type Single Family Residence
Listing Status Sold
Purchase Type For Sale
Square Footage 748 sqft
Price per Sqft $478
Subdivision Brentwood Estates
MLS Listing ID 8871942
Sold Date 10/07/24
Bedrooms 3
Full Baths 1
HOA Y/N No
Originating Board recolorado
Year Built 1956
Annual Tax Amount $1,265
Tax Year 2023
Lot Size 0.460 Acres
Acres 0.46
Property Description
Charming 3-Bedroom Cabin in Black Forest - A Perfect Blend of Privacy and Convenience!**
Welcome to your serene retreat in the heart of Black Forest! This delightful 748 sqft cabin is the ideal escape, offering a blend of modern updates and natural beauty on a spacious .46-acre lot.
Key Features:
Updated Comfort: Recently refreshed with a new roof and gutters, this cabin features 3 cozy bedrooms and 1 full bathroom, ensuring comfort and convenience.
Modern Amenities: Enjoy a freshly updated interior that blends rustic charm with contemporary style, perfect for relaxing or entertaining guests.
Seasonal Stream: A picturesque seasonal stream flows behind the property, adding a touch of tranquility and attracting beautiful wildlife right to your doorstep.
Spacious Yard: The generous yard space provides ample room for outdoor activities, gardening, or simply soaking in the peaceful surroundings.
Convenient Location: While nestled in a private setting, this cabin offers an easy commute to the city, making it the perfect balance of seclusion and accessibility.
Whether you're seeking a peaceful retreat, a space to entertain, or a cozy home with easy access to urban amenities, this Black Forest cabin is ready to welcome you. Don’t miss the chance to make this enchanting property your own!
Contact us today to schedule a showing and experience the charm of this Black Forest gem firsthand!
Location
State CO
County El Paso
Zoning RR-5
Rooms
Basement Cellar, Crawl Space
Main Level Bedrooms 3
Interior
Heating Floor Furnace, Forced Air
Cooling None
Flooring Carpet, Tile, Vinyl
Fireplaces Type Wood Burning
Fireplace N
Appliance Dryer, Oven, Refrigerator, Washer
Exterior
Exterior Feature Dog Run
Fence Full
Utilities Available Electricity Connected, Natural Gas Connected
Waterfront Description Stream
Roof Type Composition
Total Parking Spaces 8
Garage No
Building
Story One
Sewer Septic Tank
Water Private, Well
Level or Stories One
Structure Type Frame
Schools
Elementary Schools Edith Wolford
Middle Schools Challenger
High Schools Pine Creek
School District Academy 20
Others
Senior Community No
Ownership Individual
Acceptable Financing Cash, Conventional, FHA, VA Loan
Listing Terms Cash, Conventional, FHA, VA Loan
Special Listing Condition None
Read Less Info
Want to know what your home might be worth? Contact us for a FREE valuation!

Our team is ready to help you sell your home for the highest possible price ASAP

© 2024 METROLIST, INC., DBA RECOLORADO® – All Rights Reserved
6455 S. Yosemite St., Suite 500 Greenwood Village, CO 80111 USA
Bought with You 1st Realty
GET MORE INFORMATION

Consultant | Broker Associate | FA100030130






