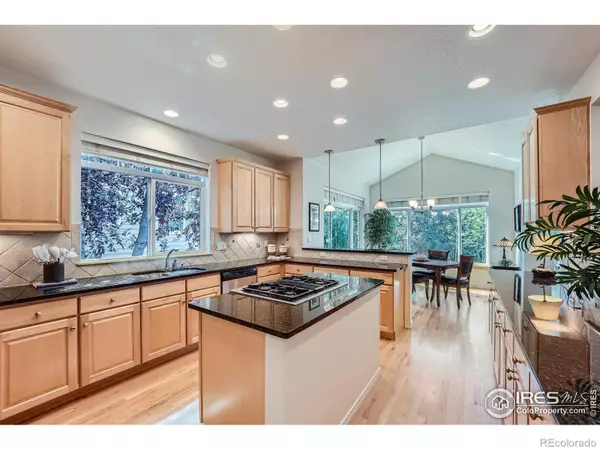$785,000
$765,000
2.6%For more information regarding the value of a property, please contact us for a free consultation.
3 Beds
3 Baths
1,922 SqFt
SOLD DATE : 10/08/2024
Key Details
Sold Price $785,000
Property Type Single Family Home
Sub Type Single Family Residence
Listing Status Sold
Purchase Type For Sale
Square Footage 1,922 sqft
Price per Sqft $408
Subdivision Yeager Farm Flg 1
MLS Listing ID IR1018779
Sold Date 10/08/24
Style Contemporary
Bedrooms 3
Full Baths 2
Half Baths 1
Condo Fees $60
HOA Fees $60/mo
HOA Y/N Yes
Originating Board recolorado
Year Built 2006
Annual Tax Amount $4,537
Tax Year 2023
Lot Size 7,840 Sqft
Acres 0.18
Property Description
Don't miss this FABULOUS green-built and meticulously maintained RANCH-STYLE home in the highly sought-after Yeager Farm community. Timeless in design and function this lovely home features 3 bedrooms, 3 baths, a gourmet kitchen with lovely maple cabinets, granite counters, and stainless appliances; spacious living and dining areas, soaring windows, high ceilings, a large primary suite with 5 pc luxury bath, main level laundry, and nearly 1,600 SF of unfinished basement. And there's more... the professionally landscaped grounds boast the perfect mix of trees, shrubs, flowers, and a lovely sandstone walkway leading to a gorgeous backyard retreat, intentionally designed for the utmost privacy. A covered patio with powered roll-down screen enclosures and fountain provides a perfect outdoor living and entertaining space. Updates since 2020 include a new roof, high-efficiency furnace, hot water heater, refrigerator, and exterior trim paint. Other home highlights are solid wood floors, higher-end carpet, a fully finished garage with painted floors, and automatic sprinklers. Close to downtown Longmont, parks, trails, shops, restaurants, library, schools and public transportation. Convenient to Lyons, Boulder, Denver, DIA and locations along the Front Range. Ask for our Features List today.
Location
State CO
County Boulder
Zoning Res
Rooms
Basement Bath/Stubbed, Unfinished
Main Level Bedrooms 3
Interior
Interior Features Five Piece Bath, Kitchen Island, Open Floorplan, Vaulted Ceiling(s), Walk-In Closet(s)
Heating Forced Air
Cooling Central Air
Fireplaces Type Gas
Equipment Satellite Dish
Fireplace N
Appliance Dishwasher, Disposal, Dryer, Oven, Refrigerator, Washer
Exterior
Garage Spaces 2.0
Utilities Available Cable Available, Electricity Available, Internet Access (Wired), Natural Gas Available
View Mountain(s)
Roof Type Composition
Total Parking Spaces 2
Garage Yes
Building
Lot Description Flood Zone, Level, Sprinklers In Front
Story One
Sewer Public Sewer
Water Public
Level or Stories One
Structure Type Stone,Stucco,Wood Frame
Schools
Elementary Schools Mountain View
Middle Schools Longs Peak
High Schools Longmont
School District St. Vrain Valley Re-1J
Others
Ownership Individual
Acceptable Financing Cash, Conventional, FHA, VA Loan
Listing Terms Cash, Conventional, FHA, VA Loan
Read Less Info
Want to know what your home might be worth? Contact us for a FREE valuation!

Our team is ready to help you sell your home for the highest possible price ASAP

© 2024 METROLIST, INC., DBA RECOLORADO® – All Rights Reserved
6455 S. Yosemite St., Suite 500 Greenwood Village, CO 80111 USA
Bought with RE/MAX of Boulder, Inc
GET MORE INFORMATION

Consultant | Broker Associate | FA100030130






