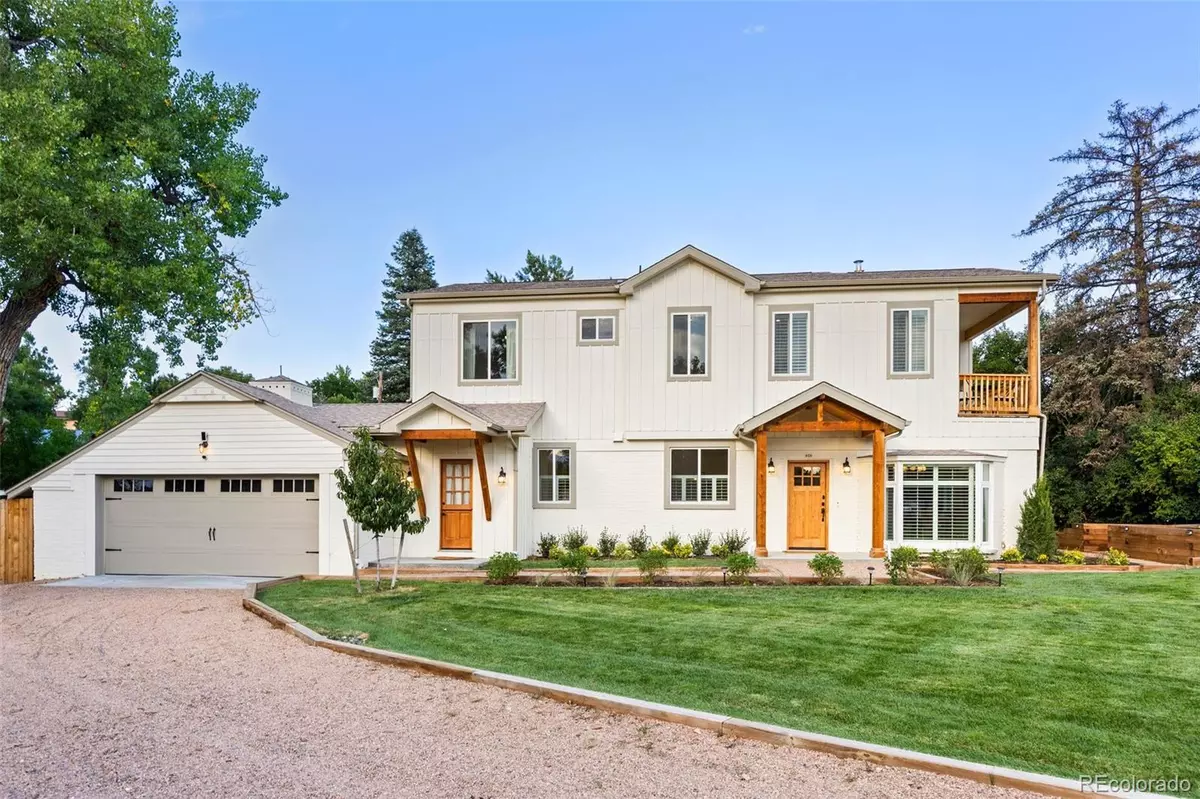$1,384,999
$1,384,999
For more information regarding the value of a property, please contact us for a free consultation.
5 Beds
4 Baths
3,108 SqFt
SOLD DATE : 10/09/2024
Key Details
Sold Price $1,384,999
Property Type Single Family Home
Sub Type Single Family Residence
Listing Status Sold
Purchase Type For Sale
Square Footage 3,108 sqft
Price per Sqft $445
Subdivision Southridge
MLS Listing ID 7918077
Sold Date 10/09/24
Style Cottage,Traditional
Bedrooms 5
Full Baths 3
Three Quarter Bath 1
HOA Y/N No
Abv Grd Liv Area 2,752
Originating Board recolorado
Year Built 1956
Annual Tax Amount $3,986
Tax Year 2023
Lot Size 0.360 Acres
Acres 0.36
Property Description
Discover this uniquely renovated two-story home situated on a private cul-de-sac near Historic Downtown Littleton. This timeless gem blends English cottage charm with modern amenities and breathtaking Front Range views. Set on a spacious 0.36-acre lot, you'll enjoy quiet country living, serene garden space, towering trees, and nearby farm animals, all without the hassle of an HOA. The High Line Canal Trail system and nearby schools are easily accessible, offering a blend of tranquility and convenience.
Inside, the home features 9-foot ceilings, expansive windows that allow the home to bathe in natural light, and luxurious finishes like wood floors, custom cabinetry and countertops, and antique brass details. The kitchen is a true showstopper, with quartz countertops, new appliances, and plenty of storage. Enjoy cozy family gatherings in the living and dining area, centered around an original brick fireplace. The first-floor bonus room is perfect as an office, studio, or in-law suite, with easy access to the private, wooded backyard. Upstairs, find four spacious bedrooms, including a primary suite with a west-facing balcony, elegant bathroom, and a spacious walk-in closet. The finished basement also offers versatile space that can be used as a sixth non-conforming bedroom, an exercise room, or additional living area.
Similar homes situated within the micro neighborhood bounded by Ridge Road and Rangeview Drive, including homes located on Front Range Road and Shadycroft Lane, are passed down across generations and universally beloved for the idyllic Colorado lifestyle they provide. For the same reason, no expense or detail was spared during the renovation of this property. Don't miss your chance to secure this thoughtfully designed home in the highly coveted 80120 zip code before the market heats back up. Welcome home!
Location
State CO
County Arapahoe
Zoning LLR Large Lot Residential
Rooms
Basement Bath/Stubbed, Crawl Space, Finished, Partial
Main Level Bedrooms 1
Interior
Interior Features Built-in Features, Butcher Counters, Ceiling Fan(s), Eat-in Kitchen, Entrance Foyer, Five Piece Bath, High Ceilings, High Speed Internet, Kitchen Island, Marble Counters, Open Floorplan, Pantry, Primary Suite, Quartz Counters, Radon Mitigation System, Smart Lights, Smart Thermostat, Smoke Free, Stone Counters, Utility Sink, Walk-In Closet(s)
Heating Forced Air, Natural Gas, Wood Stove
Cooling Central Air
Flooring Carpet, Stone, Tile, Wood
Fireplaces Number 1
Fireplaces Type Living Room
Fireplace Y
Appliance Convection Oven, Dishwasher, Disposal, Dryer, Microwave, Range, Tankless Water Heater, Washer
Exterior
Exterior Feature Balcony, Garden
Parking Features 220 Volts, Driveway-Gravel, Electric Vehicle Charging Station(s), Smart Garage Door
Garage Spaces 2.0
Fence Full
Utilities Available Cable Available, Electricity Connected, Internet Access (Wired), Natural Gas Connected
View Mountain(s)
Roof Type Architecural Shingle
Total Parking Spaces 5
Garage Yes
Building
Lot Description Irrigated, Landscaped, Level, Near Public Transit, Sprinklers In Front, Sprinklers In Rear
Foundation Concrete Perimeter
Sewer Public Sewer
Water Public
Level or Stories Two
Structure Type Block,Brick,Concrete,Frame,Wood Siding
Schools
Elementary Schools Runyon
Middle Schools Euclid
High Schools Heritage
School District Littleton 6
Others
Senior Community No
Ownership Individual
Acceptable Financing Cash, Conventional, Jumbo
Listing Terms Cash, Conventional, Jumbo
Special Listing Condition None
Read Less Info
Want to know what your home might be worth? Contact us for a FREE valuation!

Our team is ready to help you sell your home for the highest possible price ASAP

© 2025 METROLIST, INC., DBA RECOLORADO® – All Rights Reserved
6455 S. Yosemite St., Suite 500 Greenwood Village, CO 80111 USA
Bought with Compass - Denver
GET MORE INFORMATION
Consultant | Broker Associate | FA100030130






