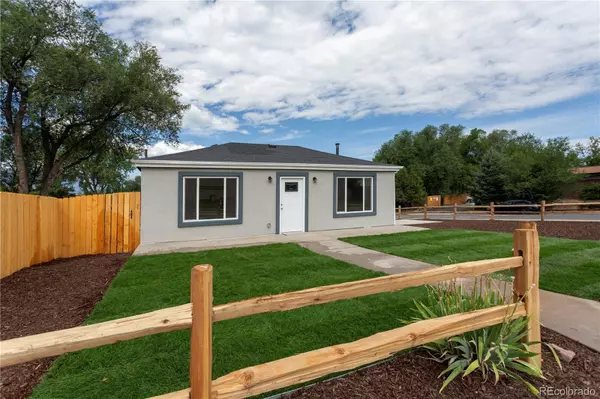$330,000
$344,900
4.3%For more information regarding the value of a property, please contact us for a free consultation.
3 Beds
2 Baths
1,024 SqFt
SOLD DATE : 10/11/2024
Key Details
Sold Price $330,000
Property Type Single Family Home
Sub Type Single Family Residence
Listing Status Sold
Purchase Type For Sale
Square Footage 1,024 sqft
Price per Sqft $322
Subdivision Willsons
MLS Listing ID 3193332
Sold Date 10/11/24
Bedrooms 3
Full Baths 2
HOA Y/N No
Originating Board recolorado
Year Built 1945
Annual Tax Amount $694
Tax Year 2023
Lot Size 6,098 Sqft
Acres 0.14
Property Description
Discover modern living in this stunning 3-bedroom, 2-bathroom home, fully remodeled and brimming with new features throughout. The heart of the home is the gorgeous kitchen, showcasing new LVP flooring, recessed lighting, gleaming quartz countertops, and brand-new appliances and cabinets. Both the dining room and spacious living room offer the perfect blend of comfort and style, featuring LVP flooring, a ceiling fan, and fresh paint with new trim. The lovely foyer/hallway is the perfect space for a small library or study. Relax in the flex room, a bright and inviting space with new windows, door, ceiling fan, paint, and trim. The main bedroom offers a cozy retreat with plush carpeting, an extra-deep closet, recessed lighting, and a unique 4x5 entryway, adding to the room's spacious feel. The en-suite bathroom boasts beautiful tile work and LVP flooring. The additional bedrooms are equally impressive, each with new carpet, recessed lighting, and fresh trim and paint. A second bathroom continues the theme of elegance with its beautiful tile and recessed lighting. For added convenience, there's a laundry room ready for a stackable washer and dryer, along with a cellar providing extra storage space. The exterior is just as impressive, featuring a new roof, stucco with accent touches, and exterior lighting on all sides of the home. Enjoy the beautifully landscaped yard, complete with a new split rail fence, on this desirable corner lot. The single-car garage includes a new overhead door, while the new electric heating system, temperature control in each room, and vinyl windows ensure comfort and efficiency. This home is a must-see!
Location
State CO
County El Paso
Zoning R5
Rooms
Basement Cellar
Main Level Bedrooms 3
Interior
Interior Features Ceiling Fan(s)
Heating Electric
Cooling Other
Flooring Carpet, Vinyl
Fireplace N
Appliance Dishwasher, Disposal, Microwave, Range, Refrigerator
Exterior
Garage Spaces 1.0
Utilities Available Electricity Connected, Natural Gas Connected
Roof Type Composition
Total Parking Spaces 1
Garage No
Building
Story One
Sewer Public Sewer
Water Public
Level or Stories One
Structure Type Frame,Stucco
Schools
Elementary Schools Queen Palmer
Middle Schools Galileo
High Schools Palmer
School District Colorado Springs 11
Others
Senior Community No
Ownership Individual
Acceptable Financing Cash, Conventional, FHA, VA Loan
Listing Terms Cash, Conventional, FHA, VA Loan
Special Listing Condition None
Read Less Info
Want to know what your home might be worth? Contact us for a FREE valuation!

Our team is ready to help you sell your home for the highest possible price ASAP

© 2024 METROLIST, INC., DBA RECOLORADO® – All Rights Reserved
6455 S. Yosemite St., Suite 500 Greenwood Village, CO 80111 USA
Bought with RE/MAX Professionals
GET MORE INFORMATION

Consultant | Broker Associate | FA100030130






