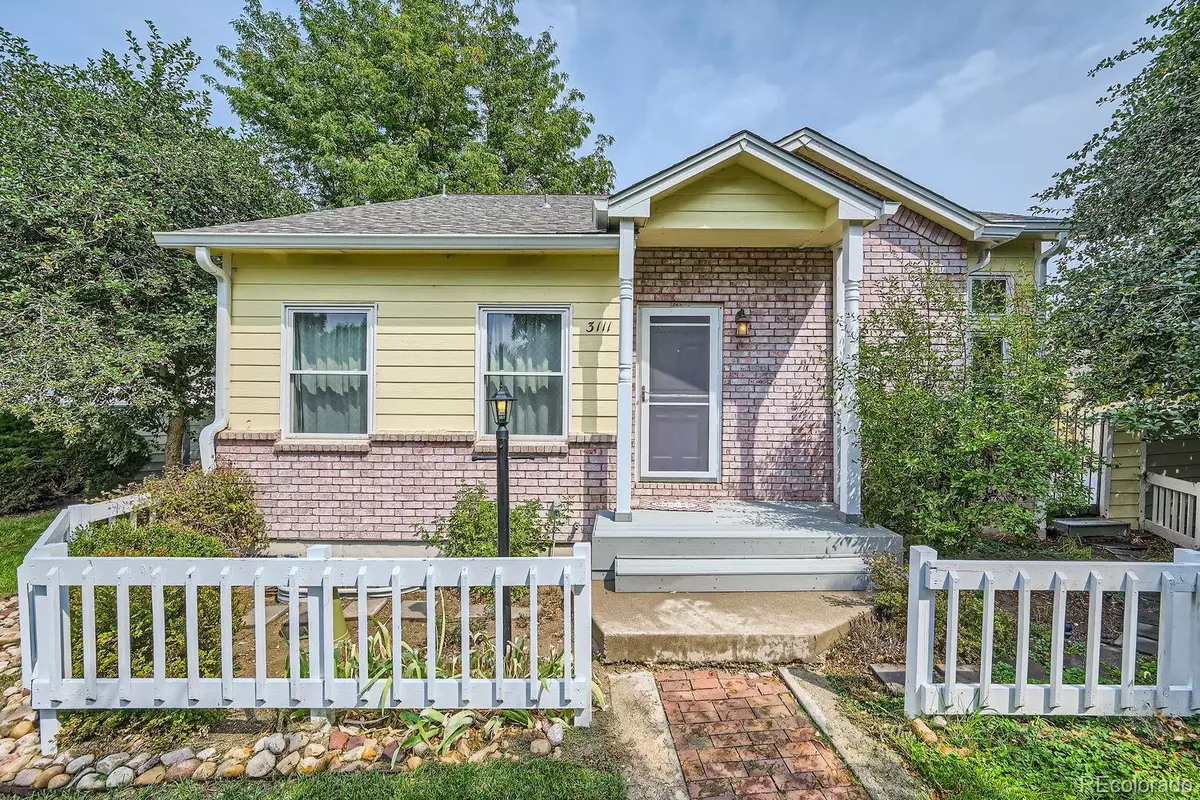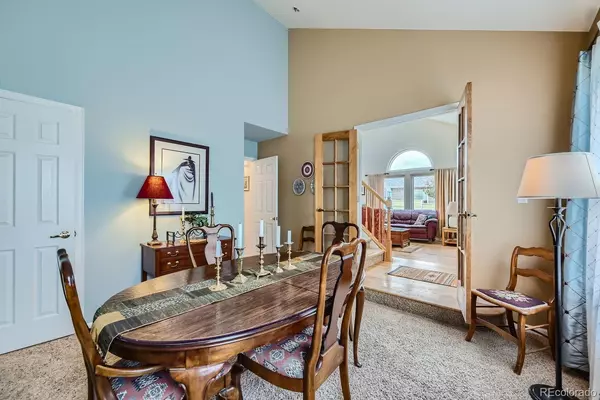$553,000
$559,000
1.1%For more information regarding the value of a property, please contact us for a free consultation.
4 Beds
3 Baths
2,614 SqFt
SOLD DATE : 10/11/2024
Key Details
Sold Price $553,000
Property Type Single Family Home
Sub Type Single Family Residence
Listing Status Sold
Purchase Type For Sale
Square Footage 2,614 sqft
Price per Sqft $211
Subdivision Shores
MLS Listing ID 5030086
Sold Date 10/11/24
Bedrooms 4
Full Baths 3
Condo Fees $225
HOA Fees $225/mo
HOA Y/N Yes
Originating Board recolorado
Year Built 1992
Annual Tax Amount $3,014
Tax Year 2023
Lot Size 3,920 Sqft
Acres 0.09
Property Description
Welcome to your dream home! Nestled in a serene and friendly neighborhood, this beautifully updated patio home offers a perfect blend of modern comforts and classic charm. As you step inside, you'll be greeted by an open, airy layout that seamlessly combines elegance with functionality. The home features a stylishly renovated kitchen equipped with sleek appliances, contemporary cabinetry, and gorgeous countertops—ideal for both casual meals and entertaining guests. The spacious living area boasts large windows that bathe the space in natural light, creating a warm and inviting atmosphere. Retreat to the generously sized primary bedroom, complete with a luxurious en-suite bathroom and ample closet space. The additional bedrooms are equally charming and offer flexibility for family, guests, or a home office. Outside, enjoy the private and peaceful patio—perfect for morning coffees or evening relaxation. The low-maintenance landscaping enhances the tranquility of the outdoor space, making it an ideal spot for unwinding or entertaining. Located in a quiet, well-maintained community, this home is just minutes away from local amenities, parks, and walking trails. With its updated features and peaceful setting, this patio home is a rare find and a true sanctuary. Don’t miss the opportunity to make this your new home—schedule a viewing today!
Location
State CO
County Boulder
Rooms
Basement Finished
Interior
Interior Features Open Floorplan, Smoke Free, Solid Surface Counters, Stone Counters, Walk-In Closet(s)
Heating Forced Air
Cooling Central Air
Flooring Carpet, Tile, Wood
Fireplaces Number 1
Fireplaces Type Gas Log, Living Room
Fireplace Y
Appliance Dishwasher, Disposal, Double Oven, Dryer, Gas Water Heater, Microwave, Range, Refrigerator, Self Cleaning Oven, Washer
Exterior
Garage Spaces 2.0
Roof Type Composition
Total Parking Spaces 2
Garage No
Building
Lot Description Greenbelt
Story Two
Foundation Slab
Sewer Public Sewer
Level or Stories Two
Structure Type Frame,Wood Siding
Schools
Elementary Schools Hygiene
Middle Schools Westview
High Schools Longmont
School District St. Vrain Valley Re-1J
Others
Senior Community No
Ownership Individual
Acceptable Financing Cash, Conventional, FHA, VA Loan
Listing Terms Cash, Conventional, FHA, VA Loan
Special Listing Condition None
Read Less Info
Want to know what your home might be worth? Contact us for a FREE valuation!

Our team is ready to help you sell your home for the highest possible price ASAP

© 2024 METROLIST, INC., DBA RECOLORADO® – All Rights Reserved
6455 S. Yosemite St., Suite 500 Greenwood Village, CO 80111 USA
Bought with West and Main Homes Inc
GET MORE INFORMATION

Consultant | Broker Associate | FA100030130






