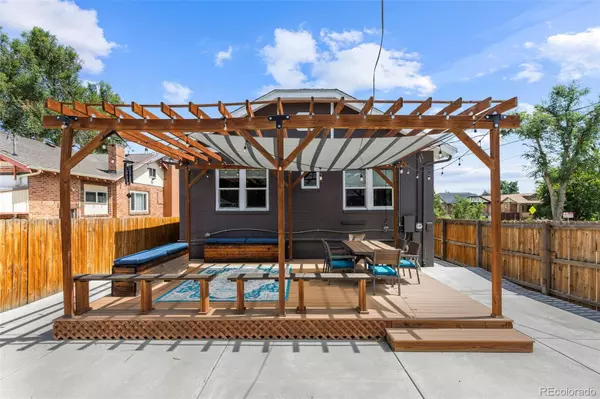$880,000
$900,000
2.2%For more information regarding the value of a property, please contact us for a free consultation.
5 Beds
2 Baths
2,538 SqFt
SOLD DATE : 10/15/2024
Key Details
Sold Price $880,000
Property Type Single Family Home
Sub Type Single Family Residence
Listing Status Sold
Purchase Type For Sale
Square Footage 2,538 sqft
Price per Sqft $346
Subdivision Sloans Lake
MLS Listing ID 4975391
Sold Date 10/15/24
Style Urban Contemporary
Bedrooms 5
Full Baths 2
HOA Y/N No
Originating Board recolorado
Year Built 1929
Annual Tax Amount $4,195
Tax Year 2023
Lot Size 4,791 Sqft
Acres 0.11
Property Description
LOCATION LOCATION LOCATION!! This charming 5-bedroom, 2-bath well-maintained Craftsman bungalow is just steps away from Sloan's Lake, offering both tranquility and convenience. Nestled on a corner lot with south and east-facing sidewalks, the property is perfectly positioned for ample natural light and easy access to the neighborhood. The outdoor space boasts a back deck and pergola perfect for entertaining. Enjoy the vibrant local community with a short walk to an array of restaurants, theaters, fine dining, coffee shops, and ice cream parlors. Embrace the lively atmosphere of the regular summer farmers market just steps away. The welcoming family neighborhood offers a perfect blend of comfort and connectivity, with close proximity to interstates for seamless commuting and no HOA restrictions. This home combines classic charm with modern convenience in a location that’s both lively and serene.
Location
State CO
County Denver
Zoning U-TU-C
Rooms
Basement Daylight, Finished, Full
Main Level Bedrooms 3
Interior
Interior Features Built-in Features, Kitchen Island, Open Floorplan, Pantry, Quartz Counters, Radon Mitigation System, Smoke Free
Heating Electric, Forced Air, Natural Gas
Cooling Central Air
Flooring Carpet, Tile, Wood
Fireplaces Number 1
Fireplaces Type Living Room
Fireplace Y
Appliance Convection Oven, Cooktop, Dishwasher, Disposal, Dryer, Freezer, Gas Water Heater, Microwave, Oven, Range Hood, Refrigerator, Self Cleaning Oven, Washer
Exterior
Exterior Feature Private Yard, Rain Gutters
Garage Spaces 2.0
Fence Full
View City, Lake, Mountain(s)
Roof Type Composition
Total Parking Spaces 2
Garage No
Building
Lot Description Corner Lot, Level, Near Public Transit
Story One
Sewer Public Sewer
Water Public
Level or Stories One
Structure Type Brick,Concrete
Schools
Elementary Schools Colfax
Middle Schools Strive Lake
High Schools North
School District Denver 1
Others
Senior Community No
Ownership Individual
Acceptable Financing Cash, Conventional, FHA, VA Loan
Listing Terms Cash, Conventional, FHA, VA Loan
Special Listing Condition None
Read Less Info
Want to know what your home might be worth? Contact us for a FREE valuation!

Our team is ready to help you sell your home for the highest possible price ASAP

© 2024 METROLIST, INC., DBA RECOLORADO® – All Rights Reserved
6455 S. Yosemite St., Suite 500 Greenwood Village, CO 80111 USA
Bought with Iconique Real Estate, LLC
GET MORE INFORMATION

Consultant | Broker Associate | FA100030130






