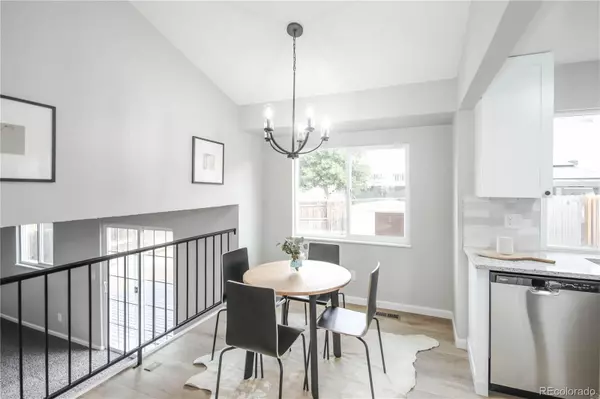$455,000
$459,973
1.1%For more information regarding the value of a property, please contact us for a free consultation.
3 Beds
2 Baths
1,300 SqFt
SOLD DATE : 10/15/2024
Key Details
Sold Price $455,000
Property Type Single Family Home
Sub Type Single Family Residence
Listing Status Sold
Purchase Type For Sale
Square Footage 1,300 sqft
Price per Sqft $350
Subdivision Seven Hills
MLS Listing ID 7175325
Sold Date 10/15/24
Bedrooms 3
Full Baths 1
Three Quarter Bath 1
HOA Y/N No
Abv Grd Liv Area 1,300
Originating Board recolorado
Year Built 1984
Annual Tax Amount $1,614
Tax Year 2023
Lot Size 5,227 Sqft
Acres 0.12
Property Description
Hey there, house hunters! Tired of properties that just don't cut it? Prepare to be amazed by this Buy-Out Company remodel! Discover this immaculate 3-bedroom, 2-bathroom tri-level treasure that's been fully revamped to meet your every need. Boasting 1300 sq ft of stylish living space, complete with a convenient 2-car attached garage. All new paint, carpets, laminate, and vinyl flooring throughout. The kitchen shines with new cabinets, countertops, and a chic backsplash, plus brand-new microwave and dishwasher to inspire your culinary adventures. Refreshed front landscaping adds a touch of nature's charm. Essential upgrades like a new furnace and AC ensure comfort year-round. Don't miss out—this gem is waiting to be called home. Schedule your visit and turn the key to a new beginning!
Location
State CO
County Arapahoe
Interior
Interior Features Granite Counters
Heating Forced Air, Natural Gas
Cooling Central Air
Flooring Carpet, Laminate, Tile
Fireplace N
Appliance Dishwasher, Disposal, Microwave, Range, Refrigerator
Laundry In Unit
Exterior
Exterior Feature Private Yard
Garage Spaces 2.0
Fence Full
Utilities Available Electricity Available, Electricity Connected
Roof Type Composition
Total Parking Spaces 2
Garage Yes
Building
Lot Description Level
Sewer Public Sewer
Water Public
Level or Stories Tri-Level
Structure Type Wood Siding
Schools
Elementary Schools Arrowhead
Middle Schools Horizon
High Schools Smoky Hill
School District Cherry Creek 5
Others
Senior Community No
Ownership Corporation/Trust
Acceptable Financing Cash, Conventional, FHA, VA Loan
Listing Terms Cash, Conventional, FHA, VA Loan
Special Listing Condition None
Read Less Info
Want to know what your home might be worth? Contact us for a FREE valuation!

Our team is ready to help you sell your home for the highest possible price ASAP

© 2025 METROLIST, INC., DBA RECOLORADO® – All Rights Reserved
6455 S. Yosemite St., Suite 500 Greenwood Village, CO 80111 USA
Bought with MB The Brian Petrelli Team
GET MORE INFORMATION
Consultant | Broker Associate | FA100030130






