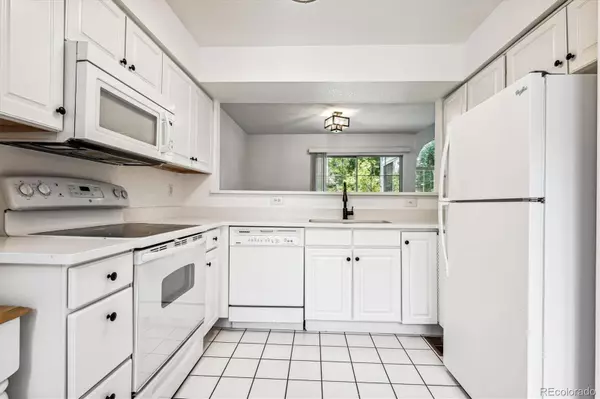$485,000
$485,000
For more information regarding the value of a property, please contact us for a free consultation.
3 Beds
4 Baths
2,018 SqFt
SOLD DATE : 10/17/2024
Key Details
Sold Price $485,000
Property Type Townhouse
Sub Type Townhouse
Listing Status Sold
Purchase Type For Sale
Square Footage 2,018 sqft
Price per Sqft $240
Subdivision Kipling Sun
MLS Listing ID 3624059
Sold Date 10/17/24
Bedrooms 3
Full Baths 2
Half Baths 1
Three Quarter Bath 1
Condo Fees $404
HOA Fees $404/mo
HOA Y/N Yes
Abv Grd Liv Area 1,337
Originating Board recolorado
Year Built 1996
Annual Tax Amount $2,511
Tax Year 2023
Lot Size 2,178 Sqft
Acres 0.05
Property Description
Don't miss out on this wonderful 3-bedroom, 3-bathroom townhome that has been thoughtfully updated to offer both comfort and style. The spacious primary bedroom boasts a vaulted ceiling, new carpet, and fresh paint, complemented by a private, full bath for your personal retreat. The second bedroom, also featuring new carpet and paint, includes its own full private bathroom for added convenience. The well-appointed kitchen provides ample storage as well as elegant quartz countertops and a user-friendly design, perfect for all your culinary creations. The formal dining area, open to the kitchen and great room, includes a breakfast bar for additional seating. The great room and dining area feature new low maintenance and durable flooring. The entire interior of the home has been freshly painted and much of the lighting and door hardware has also been updated. Relax in the cozy living space by the gas fireplace or entertain guests in the finished basement, which features new carpet and paint. This basement also includes a third bedroom, a secondary living space, a 3/4 bath, as well as extra storage. Enjoy the outdoors on the back patio, perfect for BBQs and relaxation. Conveniently located near Clement Park, Southwest Plaza, shopping, restaurants, trails, and parks, this townhome also offers an attached 2-car garage for your convenience. Don't miss out on this incredible home! Low HOA Fees/No Special Assessment's/Fannie/Freddie Eligible. Steel Coated Roof!
**INTERST RATES ARE DROPPING! USE OUR PREFERRED LENDER OR ASK YOURS -Lender Paid 1 point buy down for 1 year - Must be conforming Conventional/FHA or VA loan**
Location
State CO
County Jefferson
Zoning P-D
Rooms
Basement Bath/Stubbed, Finished, Full, Interior Entry
Interior
Interior Features Breakfast Nook, Ceiling Fan(s), Eat-in Kitchen, Entrance Foyer, High Ceilings, Open Floorplan, Primary Suite, Quartz Counters, Smoke Free, Vaulted Ceiling(s), Walk-In Closet(s)
Heating Forced Air, Natural Gas
Cooling Central Air
Flooring Carpet, Tile, Vinyl
Fireplaces Number 1
Fireplaces Type Gas Log, Great Room
Fireplace Y
Appliance Dishwasher, Disposal, Microwave, Range, Refrigerator, Self Cleaning Oven
Laundry In Unit
Exterior
Exterior Feature Rain Gutters
Parking Features Concrete
Garage Spaces 2.0
Fence None
Utilities Available Cable Available, Electricity Connected, Internet Access (Wired), Natural Gas Connected, Phone Available
Roof Type Stone-Coated Steel
Total Parking Spaces 2
Garage Yes
Building
Lot Description Greenbelt
Foundation Slab
Sewer Public Sewer
Water Public
Level or Stories Two
Structure Type Frame
Schools
Elementary Schools Colorow
Middle Schools Summit Ridge
High Schools Dakota Ridge
School District Jefferson County R-1
Others
Senior Community No
Ownership Individual
Acceptable Financing Cash, Conventional, FHA, VA Loan
Listing Terms Cash, Conventional, FHA, VA Loan
Special Listing Condition None
Pets Allowed Yes
Read Less Info
Want to know what your home might be worth? Contact us for a FREE valuation!

Our team is ready to help you sell your home for the highest possible price ASAP

© 2025 METROLIST, INC., DBA RECOLORADO® – All Rights Reserved
6455 S. Yosemite St., Suite 500 Greenwood Village, CO 80111 USA
Bought with LoKation Real Estate
GET MORE INFORMATION
Consultant | Broker Associate | FA100030130






