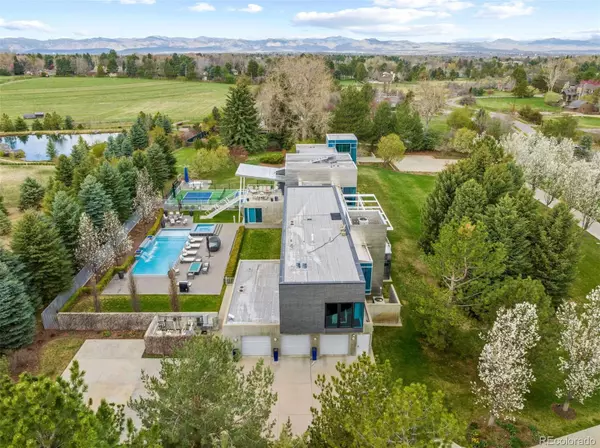$6,225,000
$7,000,000
11.1%For more information regarding the value of a property, please contact us for a free consultation.
6 Beds
5 Baths
8,354 SqFt
SOLD DATE : 10/21/2024
Key Details
Sold Price $6,225,000
Property Type Single Family Home
Sub Type Single Family Residence
Listing Status Sold
Purchase Type For Sale
Square Footage 8,354 sqft
Price per Sqft $745
Subdivision Cherry Hills Village
MLS Listing ID 6623965
Sold Date 10/21/24
Style Contemporary
Bedrooms 6
Full Baths 4
Half Baths 1
HOA Y/N No
Originating Board recolorado
Year Built 2002
Annual Tax Amount $24,889
Tax Year 2022
Lot Size 2.420 Acres
Acres 2.42
Property Description
STUNNING and ARCHITECTURALLY MODERN Glass House is truly ONE-OF-A-KIND. Nestled on 2.42.acres of beautifully landscaped and tree-lined property in Cherry Hills Village, this home is a sight to behold. As soon as you step inside you'll be captivated by the incredible energy and abundance of natural light that fills every corner of this home. The FLOOR TO CEILING GLASS WALLS are simply breathtaking, seemlessly blending the outdoors with the indoors, from the music room with it's acoustic ceiling to the two offices and the glass bridge hallway that connects to the living room/great room featuring a gas fireplace, every space in this home offers stunning views of the RESORT STYLE POOL, complete with water features , fire pits a hot tub, and even a pickleball/softcourt. And let's not forget the INCREDIBLE MOUNTAIN and golf course views. The Chef's gourmet kitchen is a dream come true for anyone who loves to entertain, three islands, a Subzero refrigerator, a Wolf range and hood, and a separate bar area. There is also an enormous pantry with a beverage cooler, ice maker, dumbwaiter, and plenty of of shelving and storage space. This home offers versatility as well, with a TV room/5th bedroom and workout gym that can easily be a 6th bedroom, The Primary bedroom suite is truly exquisite, featuring a sliding door that opens up to the pool/patio, the newly remodeled primary bathroom boasts a large walk-in-shower, a standalone tub, double sinks, a vanity area, and a spacious walk in closet. In addition the the primary suite, there are three more bedrooms, each with its own en suite full bathroom that provides direct access to to the back patio, pool, and pickleball/softcourt, The three car attached garage offers built-in storage, and there is also additional front and rear parking. The property also benefits for its location along the bridal path that runs through Cherry Hills Village. This home is truly a MASTERPIECE, don't miss your chance to own this SPECTACULAR property!
Location
State CO
County Arapahoe
Rooms
Main Level Bedrooms 6
Interior
Interior Features Eat-in Kitchen, Entrance Foyer, Five Piece Bath, High Ceilings, Kitchen Island, Primary Suite, Smoke Free, Sound System, Hot Tub, Stainless Counters, Stone Counters, Utility Sink, Vaulted Ceiling(s), Walk-In Closet(s)
Heating Radiant Floor
Cooling Central Air
Flooring Bamboo, Carpet, Tile
Fireplaces Number 2
Fireplaces Type Gas Log, Great Room, Primary Bedroom
Fireplace Y
Appliance Dishwasher, Disposal, Gas Water Heater, Microwave, Range, Range Hood, Refrigerator, Wine Cooler
Exterior
Exterior Feature Fire Pit, Gas Valve, Lighting, Private Yard, Spa/Hot Tub, Water Feature
Garage Circular Driveway, Concrete, Exterior Access Door, Storage
Garage Spaces 3.0
Pool Outdoor Pool
View Golf Course, Mountain(s)
Roof Type Composition
Parking Type Circular Driveway, Concrete, Exterior Access Door, Storage
Total Parking Spaces 3
Garage Yes
Building
Lot Description Level
Story Two
Sewer Public Sewer
Water Public
Level or Stories Two
Structure Type Concrete,Other,Steel
Schools
Elementary Schools Cherry Hills Village
Middle Schools West
High Schools Cherry Creek
School District Cherry Creek 5
Others
Senior Community No
Ownership Corporation/Trust
Acceptable Financing Cash, Conventional
Listing Terms Cash, Conventional
Special Listing Condition None
Read Less Info
Want to know what your home might be worth? Contact us for a FREE valuation!

Our team is ready to help you sell your home for the highest possible price ASAP

© 2024 METROLIST, INC., DBA RECOLORADO® – All Rights Reserved
6455 S. Yosemite St., Suite 500 Greenwood Village, CO 80111 USA
Bought with LIV Sotheby's International Realty
GET MORE INFORMATION

Consultant | Broker Associate | FA100030130






