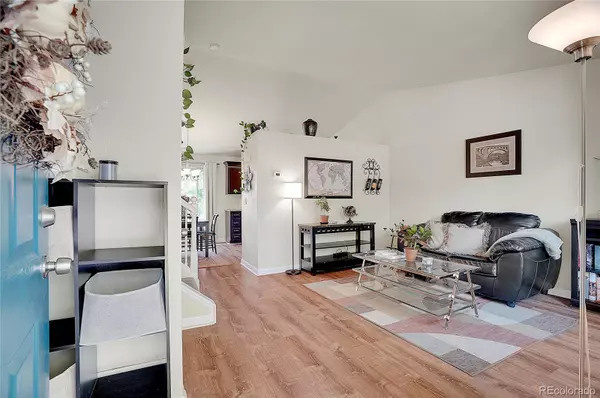$570,000
$570,000
For more information regarding the value of a property, please contact us for a free consultation.
3 Beds
2 Baths
1,472 SqFt
SOLD DATE : 10/21/2024
Key Details
Sold Price $570,000
Property Type Single Family Home
Sub Type Single Family Residence
Listing Status Sold
Purchase Type For Sale
Square Footage 1,472 sqft
Price per Sqft $387
Subdivision Brandywine
MLS Listing ID 5681763
Sold Date 10/21/24
Bedrooms 3
Full Baths 1
Three Quarter Bath 1
HOA Y/N No
Abv Grd Liv Area 1,472
Originating Board recolorado
Year Built 1994
Annual Tax Amount $3,662
Tax Year 2023
Lot Size 3,920 Sqft
Acres 0.09
Property Description
Welcome to your new home in the highly sought-after Brandywine neighborhood, where value meets comfort and convenience! This beautifully maintained residence offers a spacious and functional layout, perfect for both relaxation and entertaining. The primary suite is a true retreat, complete with a private bathroom and a walk-in closet that maximizes your storage needs. The open-concept kitchen and dining space elevates your cooking experience with sweeping countertops and stainless steel appliances. The main level includes a cozy family room equipped with a projector and screen, perfect for memorable movie nights. Step outside to a private backyard oasis that features a large patio for summer gatherings and a garden to cultivate your own vegetables, promoting a lifestyle of sustainability and enjoyment. Benefit from easy access to parks, walking trails, and schools, all while enjoying the freedom of no HOA fees. Recent updates – including new flooring, sprinkler system, and appliances – enhance the home's appeal and ensure you can move in worry-free. This property combines charm, modern amenities, and an unbeatable location. Don't miss this opportunity – schedule your tour today!
Location
State CO
County Broomfield
Zoning R-PUD
Rooms
Basement Crawl Space, Partial, Unfinished
Interior
Interior Features Eat-in Kitchen, Vaulted Ceiling(s), Walk-In Closet(s), Wired for Data
Heating Forced Air
Cooling Central Air
Flooring Carpet, Tile
Fireplace N
Appliance Dishwasher, Disposal, Dryer, Microwave, Range, Refrigerator, Washer
Exterior
Exterior Feature Private Yard, Rain Gutters
Garage Spaces 2.0
Fence Full
Roof Type Composition
Total Parking Spaces 2
Garage Yes
Building
Lot Description Landscaped, Sprinklers In Front, Sprinklers In Rear
Sewer Public Sewer
Water Public
Level or Stories Tri-Level
Structure Type Brick,Frame
Schools
Elementary Schools Mountain View
Middle Schools Westlake
High Schools Legacy
School District Adams 12 5 Star Schl
Others
Senior Community No
Ownership Individual
Acceptable Financing Cash, Conventional, FHA, VA Loan
Listing Terms Cash, Conventional, FHA, VA Loan
Special Listing Condition None
Read Less Info
Want to know what your home might be worth? Contact us for a FREE valuation!

Our team is ready to help you sell your home for the highest possible price ASAP

© 2025 METROLIST, INC., DBA RECOLORADO® – All Rights Reserved
6455 S. Yosemite St., Suite 500 Greenwood Village, CO 80111 USA
Bought with Compass - Denver
GET MORE INFORMATION
Consultant | Broker Associate | FA100030130






