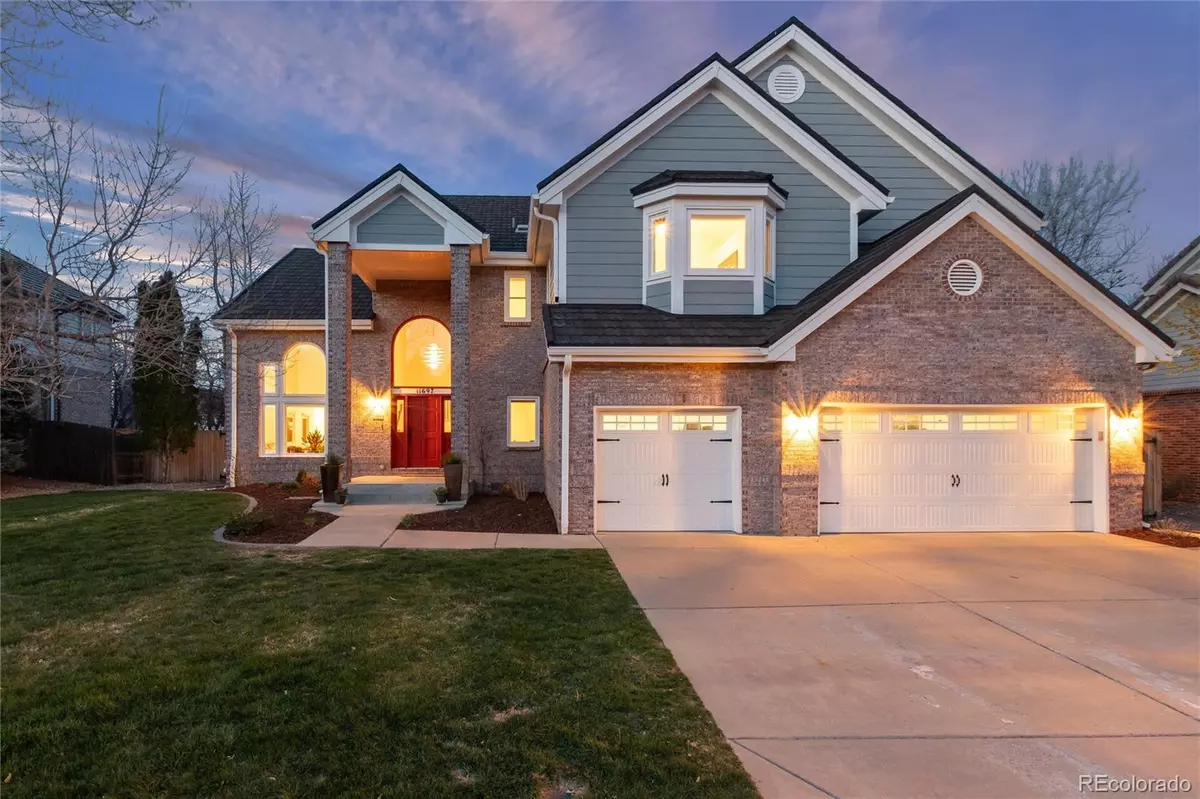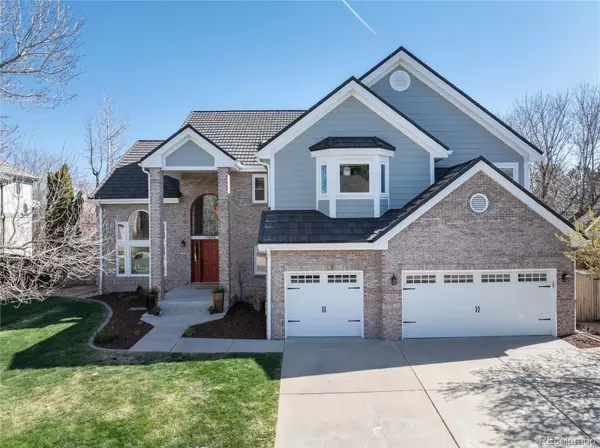$1,495,000
$1,549,900
3.5%For more information regarding the value of a property, please contact us for a free consultation.
6 Beds
5 Baths
4,974 SqFt
SOLD DATE : 10/25/2024
Key Details
Sold Price $1,495,000
Property Type Single Family Home
Sub Type Single Family Residence
Listing Status Sold
Purchase Type For Sale
Square Footage 4,974 sqft
Price per Sqft $300
Subdivision Cherry Creek Vista
MLS Listing ID 2258523
Sold Date 10/25/24
Style Contemporary
Bedrooms 6
Full Baths 2
Half Baths 1
Three Quarter Bath 2
Condo Fees $140
HOA Fees $46/qua
HOA Y/N Yes
Abv Grd Liv Area 3,324
Originating Board recolorado
Year Built 1993
Annual Tax Amount $6,966
Tax Year 2022
Lot Size 8,276 Sqft
Acres 0.19
Property Description
This stunning home is located in the Hills East Community steps away from Cherry Creek State Park and miles of trails for fmaily and four footed friends! Enjoy neighborhood amenities: pools, tennis courts, playgrounds, miles of walking and biking trails & neighborhood parks.The heart of the home is the family room & offers a seamless flow to the kitchen. Vaulted family room with custom fireplace feature wall is a warm gathering spot, enhanced by a peaceful view of the backyard. Gourmet kitchen is a culinary enthusiast's dream featuring a Subzero refrigerator, induction stove top, quiet Zephyr hood, steam oven, heated tile floors, & numerous cozy seating illuminated by a Hubbarton Forge light. The executive office provides a quiet light filled space for focused work or relaxation- bonus it could also be used as main floor bedroom. Primary Bdrm Suite complete with 5 piece luxury spa bath w/2 separate vanities, heated floors, step up soaking tub, heated towel rack, curbless shower, & spacious walk in custom built in closet system. Upper floor also has the laundry room with sink/storage cabinets, Upper level also has 3 bright and cheery additional bedrooms. One bedroom has its own on suite bath, and the other bedrooms share a Jack and Jill bath with dbl vanity. Basement is open to numerous possibilities in the large finished open space, rough in for wet bar, ¾ bath, & large bedroom w/ egress. The large paver patio is perfect for enjoying the green backyard, mature landscaping, firepit,& beautiful Colorado weather. Dog Door/Dog run on side yard + side entry door to garage. 3 car garage has insulated doors that let in natural light, drywalled/textured.Cherry Creek HS, Regis HS, Endeavor Academy, Cottonwood Creek Elementary, & Campus Middle School. Easy access to Tech Center/I-25 corridor. Cherry Creek Vista Pool/tennis Memberships are available at https://www.ccvprd.org/ There are stables just 5 minutes south on Peoria where you can board your horse. Floorplans in photos
Location
State CO
County Arapahoe
Rooms
Basement Finished, Full
Main Level Bedrooms 1
Interior
Interior Features Eat-in Kitchen, Five Piece Bath, Granite Counters, Jack & Jill Bathroom, Kitchen Island, Primary Suite, Radon Mitigation System, Smoke Free, Vaulted Ceiling(s), Walk-In Closet(s), Wet Bar
Heating Forced Air, Natural Gas
Cooling Central Air
Flooring Bamboo, Carpet, Tile
Fireplaces Number 1
Fireplaces Type Family Room, Gas, Gas Log
Fireplace Y
Appliance Cooktop, Dishwasher, Disposal, Dryer, Humidifier, Microwave, Oven, Range Hood, Refrigerator, Sump Pump, Washer, Water Purifier
Exterior
Exterior Feature Dog Run, Fire Pit, Private Yard
Parking Features Dry Walled, Insulated Garage, Oversized
Garage Spaces 3.0
Fence Full
Utilities Available Cable Available, Electricity Connected, Natural Gas Connected
Roof Type Composition,Stone-Coated Steel
Total Parking Spaces 3
Garage Yes
Building
Lot Description Level, Sprinklers In Front, Sprinklers In Rear
Foundation Slab
Sewer Public Sewer
Water Public
Level or Stories Two
Structure Type Brick,Frame,Other
Schools
Elementary Schools Cottonwood Creek
Middle Schools Campus
High Schools Cherry Creek
School District Cherry Creek 5
Others
Senior Community No
Ownership Individual
Acceptable Financing Cash, Conventional
Listing Terms Cash, Conventional
Special Listing Condition None
Pets Allowed Yes
Read Less Info
Want to know what your home might be worth? Contact us for a FREE valuation!

Our team is ready to help you sell your home for the highest possible price ASAP

© 2024 METROLIST, INC., DBA RECOLORADO® – All Rights Reserved
6455 S. Yosemite St., Suite 500 Greenwood Village, CO 80111 USA
Bought with AnJoy Realty, LLC
GET MORE INFORMATION
Consultant | Broker Associate | FA100030130






