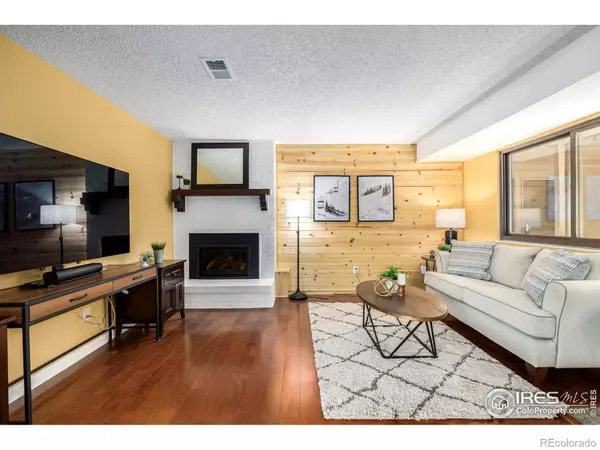$485,000
$495,000
2.0%For more information regarding the value of a property, please contact us for a free consultation.
3 Beds
2 Baths
1,168 SqFt
SOLD DATE : 10/25/2024
Key Details
Sold Price $485,000
Property Type Condo
Sub Type Condominium
Listing Status Sold
Purchase Type For Sale
Square Footage 1,168 sqft
Price per Sqft $415
Subdivision Fairway Club Condo
MLS Listing ID IR1016696
Sold Date 10/25/24
Style Contemporary
Bedrooms 3
Full Baths 1
Half Baths 1
Condo Fees $400
HOA Fees $400/mo
HOA Y/N Yes
Originating Board recolorado
Year Built 1973
Tax Year 2023
Lot Size 435 Sqft
Acres 0.01
Property Description
Welcome to Fairway Club Condominium, where this charming 3-bedroom unit awaits you! Make sure to check out all of these interior and exterior Updates: New double pane windows throughout the house, New hardwood floors 2024 throughout the house, Recently fully renovated kitchen with stainless steel appliances, granite counters, travertine tile Backsplash, cherry wood cabinetry, and a 2-tier peninsula with a breakfast bar, designer paint, modern light fixtures, recently renovated bathrooms, new patio doors, recently converted real fire place into a gas fireplace so you never need to find firewood and deal with mess around the fire place, Recently added A/C unit, Recently added flagstone patio. The separate dining area provides intimate space for meals and gatherings! Head upstairs to find 3 bedrooms all equipped with walk-in closets and storage on the balcony. Let's not forget the two balconies - one off the primary bedroom for a private retreat and another on the main level, ideal for unwinding and enjoying the fantastic mountain views and the golf course! Yes, it's located right on the 18-hole golf corse. Grab your clubs and walk to the golf course. For added convenience, the unit comes with a carport and an assigned parking spot! Don't miss this opportunity!
Location
State CO
County Larimer
Zoning RM
Rooms
Basement None
Interior
Interior Features Walk-In Closet(s)
Heating Forced Air
Cooling Ceiling Fan(s), Central Air
Flooring Wood
Fireplaces Type Gas, Gas Log, Living Room
Fireplace N
Appliance Dishwasher, Disposal, Dryer, Microwave, Oven, Refrigerator, Washer
Laundry In Unit
Exterior
Exterior Feature Balcony
Utilities Available Cable Available, Electricity Available, Natural Gas Available
View Mountain(s)
Roof Type Composition
Total Parking Spaces 1
Building
Lot Description Level
Story Two
Sewer Public Sewer
Water Public
Level or Stories Two
Structure Type Wood Frame,Wood Siding
Schools
Elementary Schools Estes Park
Middle Schools Estes Park
High Schools Estes Park
School District Estes Park R-3
Others
Ownership Individual
Acceptable Financing Cash, Conventional, FHA, VA Loan
Listing Terms Cash, Conventional, FHA, VA Loan
Read Less Info
Want to know what your home might be worth? Contact us for a FREE valuation!

Our team is ready to help you sell your home for the highest possible price ASAP

© 2024 METROLIST, INC., DBA RECOLORADO® – All Rights Reserved
6455 S. Yosemite St., Suite 500 Greenwood Village, CO 80111 USA
Bought with Richardson Team Realty
GET MORE INFORMATION

Consultant | Broker Associate | FA100030130






