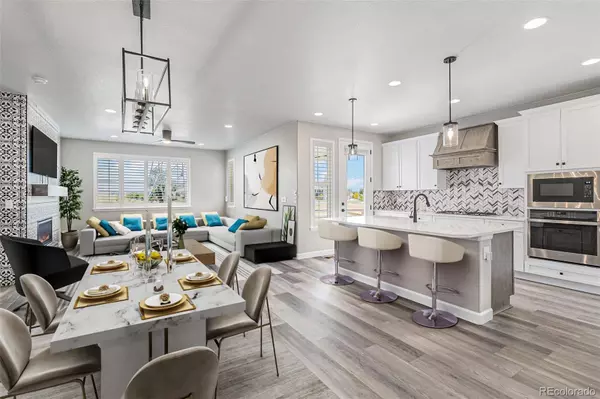$950,000
$1,050,000
9.5%For more information regarding the value of a property, please contact us for a free consultation.
4 Beds
3 Baths
3,196 SqFt
SOLD DATE : 10/28/2024
Key Details
Sold Price $950,000
Property Type Single Family Home
Sub Type Single Family Residence
Listing Status Sold
Purchase Type For Sale
Square Footage 3,196 sqft
Price per Sqft $297
Subdivision Haskins Station
MLS Listing ID 8684791
Sold Date 10/28/24
Style Contemporary
Bedrooms 4
Full Baths 1
Three Quarter Bath 2
Condo Fees $141
HOA Fees $47/qua
HOA Y/N Yes
Originating Board recolorado
Year Built 2023
Annual Tax Amount $3,040
Tax Year 2023
Lot Size 6,098 Sqft
Acres 0.14
Property Description
Location Is Everything!!! You won't find anything that compares to this home at this price with a minute's walk to the light rail station! Don't miss this rare opportunity to own this model-like home in the highly sought-after Haskins Station neighborhood that will check all of your boxes! Minutes to everything, lavishly upgraded throughout and backing to open space-what more could you want? Exquisite tilework in the foyer offers a stunning first impression into the main floor which is home to a great room, gourmet kitchen, huge dining area, private primary bedroom with en suite bath, one secondary bedroom, a spacious office with custom glass French doors & full wall shelving, a large shared bathroom and a convenient laundry/wet room. The great room features a full-height tile fireplace with a custom mantel, smart ceiling fan, built-in shelving, and is flooded with light. The chef’s delight kitchen is packed with upgrades including an enormous quartz center island with a farmhouse sink, brilliant pendant lighting and seating, upgraded soft close cabinetry, a walk-in pantry, an upgraded GE appliance package with gas range and an eye-catching range hood with matching two-tone island cabinets. The luxurious primary suite offers a private bath, convenient linen closet and spacious walk-in closet. The finished basement includes a wide-open rec room with a wet bar and surround sound speakers, two large bedrooms, a shared bath with tile that will astound you and more storage than you could ever need! Relax on the covered patio equipped with speakers and take in the views of the open space & walking trails and will not be developed! Huge oversized garage with plenty of room for that big truck is icing on the cake! Too many upgrades to mention-contact agent for list of upgrades & finishes and hurry before this one-of-a-kind diamond is gone!
Location
State CO
County Jefferson
Zoning Res
Rooms
Basement Daylight, Finished, Full, Interior Entry, Sump Pump
Main Level Bedrooms 2
Interior
Interior Features Audio/Video Controls, Built-in Features, Ceiling Fan(s), Entrance Foyer, Five Piece Bath, High Ceilings, High Speed Internet, Kitchen Island, Open Floorplan, Pantry, Primary Suite, Quartz Counters, Radon Mitigation System, Smart Ceiling Fan, Smart Thermostat, Smoke Free, Solid Surface Counters, Sound System, Vaulted Ceiling(s), Walk-In Closet(s)
Heating Forced Air, Natural Gas
Cooling Central Air
Flooring Carpet, Laminate, Tile, Wood
Fireplaces Number 1
Fireplaces Type Electric, Great Room
Fireplace Y
Appliance Convection Oven, Dishwasher, Disposal, Microwave, Oven, Range, Range Hood, Refrigerator, Self Cleaning Oven, Smart Appliances, Sump Pump
Exterior
Exterior Feature Private Yard, Rain Gutters, Smart Irrigation
Garage Concrete, Dry Walled, Exterior Access Door, Insulated Garage, Lighted, Oversized, Oversized Door, Smart Garage Door
Garage Spaces 2.0
Utilities Available Electricity Connected, Internet Access (Wired), Natural Gas Connected
View City, Mountain(s)
Roof Type Architecural Shingle,Composition
Parking Type Concrete, Dry Walled, Exterior Access Door, Insulated Garage, Lighted, Oversized, Oversized Door, Smart Garage Door
Total Parking Spaces 4
Garage Yes
Building
Lot Description Greenbelt, Irrigated, Landscaped, Near Public Transit, Open Space, Sprinklers In Front, Sprinklers In Rear
Story One
Foundation Structural
Sewer Public Sewer
Water Public
Level or Stories One
Structure Type Frame,Wood Siding
Schools
Elementary Schools Vanderhoof
Middle Schools Drake
High Schools Arvada West
School District Jefferson County R-1
Others
Senior Community No
Ownership Individual
Acceptable Financing Cash, Conventional, FHA, VA Loan
Listing Terms Cash, Conventional, FHA, VA Loan
Special Listing Condition None
Read Less Info
Want to know what your home might be worth? Contact us for a FREE valuation!

Our team is ready to help you sell your home for the highest possible price ASAP

© 2024 METROLIST, INC., DBA RECOLORADO® – All Rights Reserved
6455 S. Yosemite St., Suite 500 Greenwood Village, CO 80111 USA
Bought with Redfin Corporation
GET MORE INFORMATION

Consultant | Broker Associate | FA100030130






