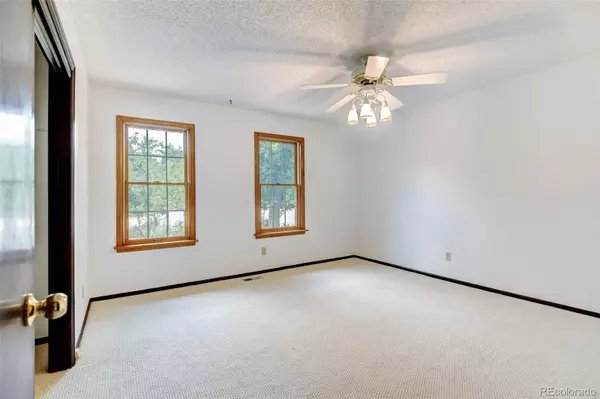$705,000
$739,000
4.6%For more information regarding the value of a property, please contact us for a free consultation.
3 Beds
2 Baths
1,980 SqFt
SOLD DATE : 10/31/2024
Key Details
Sold Price $705,000
Property Type Single Family Home
Sub Type Single Family Residence
Listing Status Sold
Purchase Type For Sale
Square Footage 1,980 sqft
Price per Sqft $356
Subdivision Ken Caryl Ranch
MLS Listing ID 9036094
Sold Date 10/31/24
Style Contemporary
Bedrooms 3
Full Baths 1
Three Quarter Bath 1
Condo Fees $68
HOA Fees $68/mo
HOA Y/N Yes
Originating Board recolorado
Year Built 1978
Annual Tax Amount $3,742
Tax Year 2023
Lot Size 0.270 Acres
Acres 0.27
Property Description
Ken Caryl Ranch! Quail Ridge! Large Corner Lot! Cul-de-sac! Open Vaulted Brick Ranch Home! Private Setting! Walk to Park, Pool and Tennis Courts! Open and Spacious Floor Plan! Light and Bright! Dramatic Vaulted Family Room with Wet-bar! Brick Fireplace with Hearth! New carpet, New Interior paint, Newer exterior paint! Large private lot with Fruit Trees! Perennials & Sprinkling System! Walk across to Park and Tennis Courts! 3240 SF! 1900+ Main Level! 3 Bedroom! 3 Baths! Main Floor Study/3rd Bedroom! Newer Floor in Kitchen! Upgraded Anderson Windows! Stone Coated Steel Roof! Main Level Laundry! Oversized Garage! Double French Doors Leading to Covered Back Patio! Open unfinished Basement! Ken Caryl Amenities, Hiking Trails, Mountain Biking Trails, Pools, Tennis, Trash, Clubhouse and Fitness Facilities!
Location
State CO
County Jefferson
Zoning P-D
Rooms
Basement Unfinished
Main Level Bedrooms 3
Interior
Interior Features Breakfast Nook, Ceiling Fan(s), Eat-in Kitchen, High Ceilings, Open Floorplan, Smoke Free, Vaulted Ceiling(s), Walk-In Closet(s)
Heating Forced Air
Cooling Central Air
Flooring Brick, Carpet
Fireplaces Number 1
Fireplaces Type Family Room, Wood Burning
Fireplace Y
Appliance Cooktop, Dishwasher, Disposal, Dryer, Oven, Range, Range Hood, Refrigerator, Washer
Laundry In Unit
Exterior
Exterior Feature Private Yard, Rain Gutters
Garage Oversized
Garage Spaces 2.0
Fence Partial
Utilities Available Natural Gas Connected
Roof Type Stone-Coated Steel
Parking Type Oversized
Total Parking Spaces 2
Garage Yes
Building
Lot Description Sprinklers In Front, Sprinklers In Rear
Story One
Sewer Public Sewer
Water Public
Level or Stories One
Structure Type Brick,Frame
Schools
Elementary Schools Shaffer
Middle Schools Falcon Bluffs
High Schools Chatfield
School District Jefferson County R-1
Others
Senior Community No
Ownership Individual
Acceptable Financing Cash, Conventional, FHA
Listing Terms Cash, Conventional, FHA
Special Listing Condition None
Pets Description Cats OK, Dogs OK
Read Less Info
Want to know what your home might be worth? Contact us for a FREE valuation!

Our team is ready to help you sell your home for the highest possible price ASAP

© 2024 METROLIST, INC., DBA RECOLORADO® – All Rights Reserved
6455 S. Yosemite St., Suite 500 Greenwood Village, CO 80111 USA
Bought with Hatch Realty, LLC
GET MORE INFORMATION

Consultant | Broker Associate | FA100030130






