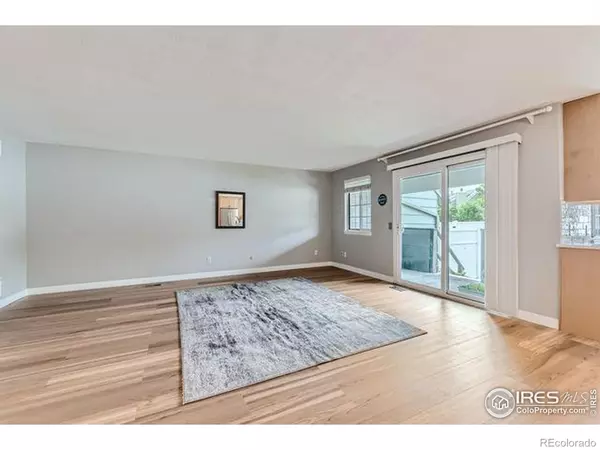$480,000
$475,000
1.1%For more information regarding the value of a property, please contact us for a free consultation.
3 Beds
3 Baths
1,787 SqFt
SOLD DATE : 11/04/2024
Key Details
Sold Price $480,000
Property Type Multi-Family
Sub Type Multi-Family
Listing Status Sold
Purchase Type For Sale
Square Footage 1,787 sqft
Price per Sqft $268
Subdivision Ken Caryl Ranch Plains
MLS Listing ID IR1018169
Sold Date 11/04/24
Style A-Frame
Bedrooms 3
Full Baths 2
Half Baths 1
Condo Fees $610
HOA Fees $610/mo
HOA Y/N Yes
Abv Grd Liv Area 1,787
Originating Board recolorado
Year Built 1979
Annual Tax Amount $2,628
Tax Year 2023
Lot Size 1,306 Sqft
Acres 0.03
Property Description
Welcome to 10407 Red Mountain Road, an updated 3-bedroom, 2.5-bathroom townhome nestled in the highly sought-after neighborhood of Littleton, CO. This residence has had a main floor remodel to create a modern, open-concept living space that is perfect for today's homebuyer. The main level welcomes you with brand new hardwood floors and a spacious layout where the fireplace has been removed to maximize functionality and flow. The kitchen has undergone a transformation, boasting new granite countertops, a sleek undermount sink, fresh cabinets, and updated hardware-ideal for both everyday living and entertaining.Upstairs, you'll find three generously sized bedrooms and two full baths, offering ample space for a growing family or guests. Laundry is located on upper level for your convenience. The primary bedroom is a lovely retreat featuring a large closet and bathroom. With 2.5 bathrooms total, you'll enjoy convenience and comfort throughout the home. The unfinished basement provides endless potential, whether you're looking for extra storage, a home gym, or a blank canvas to design the space of your dreams.This townhome is ideally located within the highly-rated Jefferson County School District, with top schools such as Shaffer Elementary, Pine Bluffs Middle School, and Chatfield High School just minutes away. Families will appreciate the proximity to parks, playgrounds, and outdoor activities.For shopping and dining, you'll love being close to popular spots like Aspen Grove Shopping Center and Southglenn Mall, offering everything from grocery stores to boutiques and restaurants. Whether you're looking for a quick bite to eat or planning a night out, you'll have plenty of options right at your fingertips.This is more than a home-it's a lifestyle. With nearby schools, parks, shopping, and entertainment, 10407 Red Mountain Road offers convenience, modern living, and endless possibilities for customization.
Location
State CO
County Jefferson
Zoning RES
Rooms
Basement Partial, Unfinished
Interior
Interior Features Kitchen Island
Heating Forced Air
Cooling Central Air
Flooring Tile, Wood
Fireplace N
Appliance Dishwasher, Disposal, Dryer, Microwave, Oven, Refrigerator, Solar Hot Water, Washer
Exterior
Garage Spaces 2.0
Fence Partial
Utilities Available Cable Available, Electricity Available, Electricity Connected
Roof Type Composition
Total Parking Spaces 2
Garage Yes
Building
Water Public
Level or Stories Two
Structure Type Wood Frame
Schools
Elementary Schools Shaffer
Middle Schools Falcon Bluffs
High Schools Chatfield
School District Jefferson County R-1
Others
Ownership Individual
Acceptable Financing Cash, Conventional, FHA, VA Loan
Listing Terms Cash, Conventional, FHA, VA Loan
Pets Allowed Cats OK, Dogs OK
Read Less Info
Want to know what your home might be worth? Contact us for a FREE valuation!

Our team is ready to help you sell your home for the highest possible price ASAP

© 2025 METROLIST, INC., DBA RECOLORADO® – All Rights Reserved
6455 S. Yosemite St., Suite 500 Greenwood Village, CO 80111 USA
Bought with Compass - Denver
GET MORE INFORMATION
Consultant | Broker Associate | FA100030130






