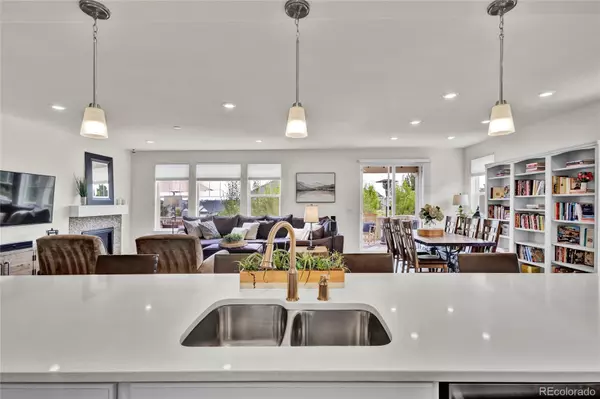$965,000
$975,000
1.0%For more information regarding the value of a property, please contact us for a free consultation.
6 Beds
5 Baths
4,237 SqFt
SOLD DATE : 11/12/2024
Key Details
Sold Price $965,000
Property Type Single Family Home
Sub Type Single Family Residence
Listing Status Sold
Purchase Type For Sale
Square Footage 4,237 sqft
Price per Sqft $227
Subdivision Inspiration
MLS Listing ID 1968756
Sold Date 11/12/24
Bedrooms 6
Full Baths 2
Half Baths 1
Three Quarter Bath 2
Condo Fees $294
HOA Fees $98/qua
HOA Y/N Yes
Abv Grd Liv Area 4,237
Originating Board recolorado
Year Built 2018
Annual Tax Amount $7,802
Tax Year 2023
Lot Size 9,583 Sqft
Acres 0.22
Property Description
Welcome to the INSPIRATION neighborhood which offers stunning mountain views, beautiful parks, miles of trails, tennis courts, a community pool & year round events. This beautiful mountain contemporary style "Superhome" offers a 5 bedroom/4 bath main house plus an attached 1 bedroom/1 bath "next gen" suite which opens doors to a multitude of possibilities for multigenerational living or additional income. The bright & airy kitchen is a chef's dream with beautiful white cabinetry, quartz counters, a 5 burner gas cooktop, double ovens, walk in pantry, & huge center island that seats 6 with pendant lights. The adjacent family room is flooded with natural light & showcases extensive wood flooring & a cozy corner fireplace creating a warm, inviting atmosphere. Upstairs you will find a private primary suite with sitting area & a spa-like en suite bath that features dual sinks, a custom walk in shower & abundant closet. 4 additional bedrooms upstairs including a guest suite with private attached bath plus another secondary bath with dual sinks. A huge loft game room & a convenient upstairs laundry room with lots of built in storage + utility sink round out the 2nd level. Outside is a fabulous covered deck that is an entertainers dream extending the entire back of the home & an oversized covered patio below featuring an ambient stone fireplace for enjoying those cool Colorado nights - both overlooking the meticulously manicured lawn with lush landscaping providing the ultimate in privacy & enjoyment. And, if that is not enough, the next gen suite is a game changer offering a potential in-law apartment, lock-off rental or fantastic home based business space. Complete with its own side entrance & attached 1 car garage, this functional apartment offers 1 bed with adjacent study, a full bath, a 2nd laundry with stackable washer/dryer, a partial kitchen, dining/living room & access to back deck. Fully carpeted, yet unfinished walkout basement for immediate extra space if needed.
Location
State CO
County Douglas
Rooms
Basement Bath/Stubbed, Daylight, Exterior Entry, Full, Unfinished, Walk-Out Access
Main Level Bedrooms 1
Interior
Interior Features Entrance Foyer, High Ceilings, High Speed Internet, In-Law Floor Plan, Kitchen Island, Open Floorplan, Pantry, Primary Suite, Quartz Counters, Smart Thermostat, Smoke Free, Utility Sink, Walk-In Closet(s), Wet Bar
Heating Active Solar, Forced Air, Natural Gas
Cooling Central Air
Flooring Carpet, Tile, Wood
Fireplaces Number 1
Fireplaces Type Living Room
Fireplace Y
Appliance Cooktop, Dishwasher, Disposal, Double Oven, Microwave, Refrigerator, Self Cleaning Oven, Smart Appliances
Exterior
Exterior Feature Fire Pit, Lighting, Private Yard, Rain Gutters
Parking Features Floor Coating, Smart Garage Door
Garage Spaces 3.0
Utilities Available Electricity Connected, Natural Gas Connected
Roof Type Composition
Total Parking Spaces 3
Garage Yes
Building
Lot Description Landscaped, Many Trees, Master Planned, Sprinklers In Front, Sprinklers In Rear
Foundation Slab
Sewer Public Sewer
Water Public
Level or Stories Two
Structure Type Frame,Stone
Schools
Elementary Schools Pine Lane Prim/Inter
Middle Schools Sierra
High Schools Chaparral
School District Douglas Re-1
Others
Senior Community No
Ownership Individual
Acceptable Financing 1031 Exchange, Cash, Conventional, FHA, Jumbo, VA Loan
Listing Terms 1031 Exchange, Cash, Conventional, FHA, Jumbo, VA Loan
Special Listing Condition None
Read Less Info
Want to know what your home might be worth? Contact us for a FREE valuation!

Our team is ready to help you sell your home for the highest possible price ASAP

© 2024 METROLIST, INC., DBA RECOLORADO® – All Rights Reserved
6455 S. Yosemite St., Suite 500 Greenwood Village, CO 80111 USA
Bought with HomeSmart
GET MORE INFORMATION
Consultant | Broker Associate | FA100030130






