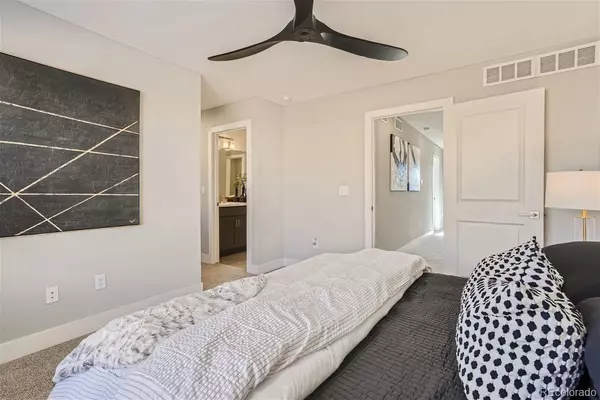$539,990
$549,990
1.8%For more information regarding the value of a property, please contact us for a free consultation.
3 Beds
3 Baths
1,715 SqFt
SOLD DATE : 11/20/2024
Key Details
Sold Price $539,990
Property Type Townhouse
Sub Type Townhouse
Listing Status Sold
Purchase Type For Sale
Square Footage 1,715 sqft
Price per Sqft $314
Subdivision Argenta
MLS Listing ID 3434401
Sold Date 11/20/24
Style Contemporary,Mid-Century Modern,Urban Contemporary
Bedrooms 3
Full Baths 3
Condo Fees $100
HOA Fees $100/mo
HOA Y/N Yes
Abv Grd Liv Area 1,715
Originating Board recolorado
Year Built 2024
Annual Tax Amount $2,752
Tax Year 2022
Lot Size 1,306 Sqft
Acres 0.03
Property Description
Introducing the Lowry A End Unit, the most sought-after floorplan in Argenta! This stunning 3-bedroom, 3-bathroom townhome allows for optimal flow and flexibility of space. Dual master suites, a balcony, and a laundry room on the 3rd floor elevate the comfort of this home. The 2nd floor offers an open layout with a 3rd bedroom and full bath, while a bonus/flex room on the first level and a 2-car garage complete the picture Designed with energy efficiency in mind, enjoy eco-friendly AC, furnace, tankless water heater, lighting, moen bath fixtures, and appliances. This is no cookie cutter interior. If you love homes with character; look no further! Upgrades include a Luxury Kitchen with a hood, cooktop, microwave/oven combo, and dishwasher. The crisp white cabinets, luxury wavy black backsplash, and black hexagon tile on the fireplace are sure to turn heads! This is a unique design to this home! Ask to see all of the options in this end unit.
Ideally located east of Lowry, these townhomes are within walking distance to Lowry Town Center, Lowry Dog Park, UCHealth, and Cherry Creek Shopping Center. Downtown and major highways, I-25 and I-70, are easily accessible. Argenta is more than just luxury townhomes; it offers retail spaces and a Central Plaza featuring a food truck area, event space, lawn, and art installations. Two shared courtyards within the community boast a shaded BBQ area and seating.
Seize the opportunity to make 366 N Geneva St your own! Under construction with an estimated completion of October/November 2024.
Location
State CO
County Arapahoe
Rooms
Basement Crawl Space, Sump Pump, Unfinished
Main Level Bedrooms 1
Interior
Interior Features Eat-in Kitchen, High Ceilings, Kitchen Island, Open Floorplan, Pantry, Smoke Free, Stone Counters, Walk-In Closet(s), Wired for Data
Heating Forced Air, Natural Gas
Cooling Central Air
Flooring Carpet, Laminate, Tile
Fireplace Y
Appliance Dishwasher, Disposal, Double Oven, Microwave, Range, Range Hood, Self Cleaning Oven, Smart Appliances, Sump Pump, Tankless Water Heater
Laundry In Unit
Exterior
Exterior Feature Balcony, Barbecue, Dog Run, Garden, Rain Gutters
Parking Features Concrete, Lighted
Garage Spaces 2.0
Utilities Available Cable Available, Electricity Available, Electricity Connected, Natural Gas Available, Natural Gas Connected
View City, Mountain(s)
Roof Type Membrane
Total Parking Spaces 4
Garage Yes
Building
Lot Description Corner Lot, Landscaped, Master Planned, Near Public Transit
Foundation Concrete Perimeter
Sewer Public Sewer
Water Public
Level or Stories Tri-Level
Structure Type Brick,Cement Siding,Concrete,Frame,Other
Schools
Elementary Schools Fulton
Middle Schools Aurora West
High Schools Aurora Central
School District Adams-Arapahoe 28J
Others
Senior Community No
Ownership Builder
Acceptable Financing Cash, Conventional, FHA, Other, VA Loan
Listing Terms Cash, Conventional, FHA, Other, VA Loan
Special Listing Condition None
Pets Allowed Cats OK, Dogs OK, Yes
Read Less Info
Want to know what your home might be worth? Contact us for a FREE valuation!

Our team is ready to help you sell your home for the highest possible price ASAP

© 2024 METROLIST, INC., DBA RECOLORADO® – All Rights Reserved
6455 S. Yosemite St., Suite 500 Greenwood Village, CO 80111 USA
Bought with Keller Williams Realty Downtown LLC
GET MORE INFORMATION
Consultant | Broker Associate | FA100030130






