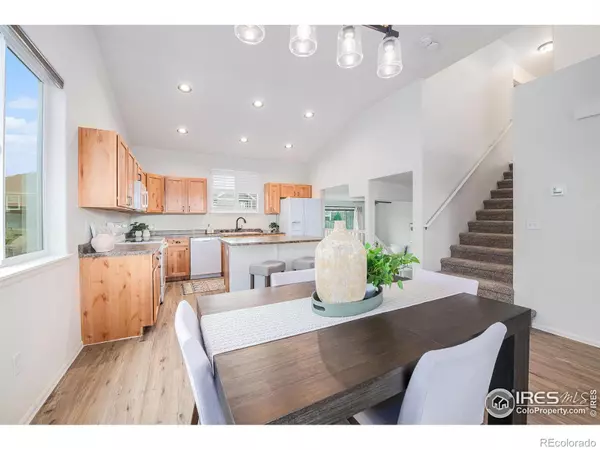$529,000
$529,000
For more information regarding the value of a property, please contact us for a free consultation.
3 Beds
4 Baths
1,946 SqFt
SOLD DATE : 11/27/2024
Key Details
Sold Price $529,000
Property Type Single Family Home
Sub Type Single Family Residence
Listing Status Sold
Purchase Type For Sale
Square Footage 1,946 sqft
Price per Sqft $271
Subdivision Copper Ridge
MLS Listing ID IR1018310
Sold Date 11/27/24
Bedrooms 3
Full Baths 3
Half Baths 1
Condo Fees $500
HOA Fees $41/ann
HOA Y/N Yes
Abv Grd Liv Area 1,904
Originating Board recolorado
Year Built 2020
Annual Tax Amount $2,367
Tax Year 2023
Lot Size 7,405 Sqft
Acres 0.17
Property Description
Welcome to your dream home in Loveland, Colorado! This charming tri-level residence combines comfort, convenience, and possible multi-generational living, nestled just minutes away from both Fort Collins and Loveland for an easy commute. Upon entering, you'll be greeted by an inviting open floor plan with high ceilings.The living room, kitchen, and dining area flow effortlessly, creating a warm and welcoming environment.With three generously sized bedrooms, each offering ample closet space and natural light and 3.5 bathrooms, you'll find plenty of room for everyone to unwind in comfort. Step outside to discover your private backyard oasis, complete with a large deck ideal for summer BBQs and outdoor gatherings. The expansive yard also has gardening beds, a privacy fence, fire pit, and extra space with two side yards. The basement offers a fantastic opportunity for multi-generational living or additional guest accommodations. It is fully framed and ready to be customized for studio living or a variety of other uses. It already includes a completed full bath. Don't miss out on this perfect blend of comfort and convenience. Schedule your showing today and make this beautiful Loveland property your own!
Location
State CO
County Larimer
Zoning RES
Rooms
Basement Partial
Interior
Interior Features Eat-in Kitchen, Kitchen Island, Open Floorplan, Pantry, Walk-In Closet(s)
Heating Forced Air
Cooling Ceiling Fan(s), Central Air
Flooring Vinyl
Fireplace N
Appliance Dishwasher, Disposal, Dryer, Microwave, Oven, Refrigerator, Self Cleaning Oven, Washer
Laundry In Unit
Exterior
Parking Features Oversized, Tandem
Garage Spaces 3.0
Fence Fenced
Utilities Available Electricity Available, Natural Gas Available
View Mountain(s)
Roof Type Composition
Total Parking Spaces 3
Garage Yes
Building
Sewer Public Sewer
Water Public
Level or Stories Tri-Level
Structure Type Stone,Wood Frame
Schools
Elementary Schools Laurene Edmondson
Middle Schools Lucile Erwin
High Schools Loveland
School District Thompson R2-J
Others
Ownership Individual
Acceptable Financing Cash, Conventional, FHA, VA Loan
Listing Terms Cash, Conventional, FHA, VA Loan
Read Less Info
Want to know what your home might be worth? Contact us for a FREE valuation!

Our team is ready to help you sell your home for the highest possible price ASAP

© 2025 METROLIST, INC., DBA RECOLORADO® – All Rights Reserved
6455 S. Yosemite St., Suite 500 Greenwood Village, CO 80111 USA
Bought with Pro Realty Inc
GET MORE INFORMATION
Consultant | Broker Associate | FA100030130






