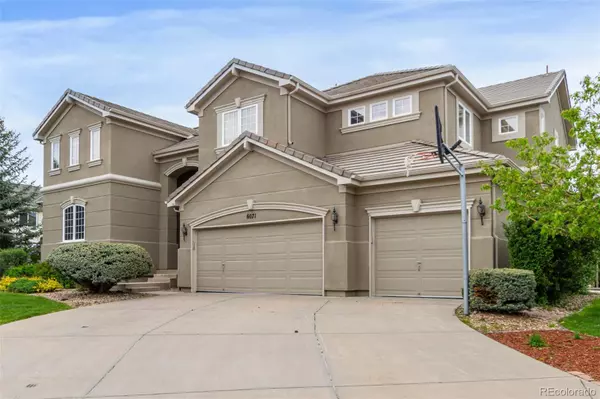$950,000
$969,000
2.0%For more information regarding the value of a property, please contact us for a free consultation.
5 Beds
5 Baths
4,463 SqFt
SOLD DATE : 12/02/2024
Key Details
Sold Price $950,000
Property Type Single Family Home
Sub Type Single Family Residence
Listing Status Sold
Purchase Type For Sale
Square Footage 4,463 sqft
Price per Sqft $212
Subdivision Siena, Tuscany South
MLS Listing ID 2394433
Sold Date 12/02/24
Style A-Frame
Bedrooms 5
Full Baths 4
Half Baths 1
Condo Fees $76
HOA Fees $76/mo
HOA Y/N Yes
Abv Grd Liv Area 4,463
Originating Board recolorado
Year Built 1999
Annual Tax Amount $5,251
Tax Year 2022
Lot Size 0.460 Acres
Acres 0.46
Property Description
Welcome to Your Dream Home! 6071 South Biscay Court, Aurora, Colorado 80016
Property Highlights: Updated Throughout: This meticulously maintained home boasts modern updates throughout, offering a fresh and inviting atmosphere. Gorgeous Wood Floors: Enjoy the warmth and elegance of wood floors spanning all upper levels, adding charm and character to every room. Durable Tile Roof: Rest easy knowing your home is protected by a sturdy tile roof, combining durability with timeless beauty.
Property Features: Spacious Living Areas, Gourmet Kitchen with Stainless Steel Appliances, Luxurious Master Suite Cozy Fireplace, Private Backyard Oasis. 3 Attached Garage. Highlights: Conveniently located in Aurora, Colorado. Close proximity to schools, parks, and shopping centers. Easy access to major highways for commuting. Peaceful neighborhood with a sense of community
Contact Us Today! Price reduced. Motivated seller.
Location
State CO
County Arapahoe
Rooms
Basement Full
Main Level Bedrooms 1
Interior
Interior Features Breakfast Nook, Five Piece Bath, Granite Counters, High Ceilings, Jack & Jill Bathroom, Kitchen Island, Open Floorplan
Heating Forced Air
Cooling Central Air
Flooring Wood
Fireplaces Number 2
Fireplace Y
Appliance Cooktop, Dishwasher, Disposal, Double Oven, Dryer, Gas Water Heater, Microwave, Refrigerator, Washer
Exterior
Garage Spaces 3.0
Roof Type Concrete
Total Parking Spaces 3
Garage Yes
Building
Lot Description Level
Sewer Public Sewer
Level or Stories Two
Structure Type Stucco
Schools
Elementary Schools Rolling Hills
Middle Schools Falcon Creek
High Schools Grandview
School District Cherry Creek 5
Others
Senior Community No
Ownership Individual
Acceptable Financing Cash, Conventional
Listing Terms Cash, Conventional
Special Listing Condition None
Read Less Info
Want to know what your home might be worth? Contact us for a FREE valuation!

Our team is ready to help you sell your home for the highest possible price ASAP

© 2025 METROLIST, INC., DBA RECOLORADO® – All Rights Reserved
6455 S. Yosemite St., Suite 500 Greenwood Village, CO 80111 USA
Bought with Engel & Volkers Denver
GET MORE INFORMATION
Consultant | Broker Associate | FA100030130






