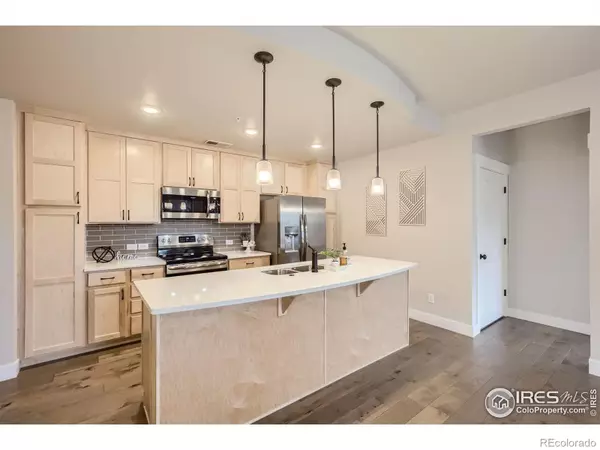$350,000
$365,000
4.1%For more information regarding the value of a property, please contact us for a free consultation.
2 Beds
2 Baths
1,006 SqFt
SOLD DATE : 12/06/2024
Key Details
Sold Price $350,000
Property Type Condo
Sub Type Condominium
Listing Status Sold
Purchase Type For Sale
Square Footage 1,006 sqft
Price per Sqft $347
Subdivision Flats At Centerra
MLS Listing ID IR1015239
Sold Date 12/06/24
Bedrooms 2
Full Baths 2
Condo Fees $387
HOA Fees $387/mo
HOA Y/N Yes
Abv Grd Liv Area 1,006
Originating Board recolorado
Year Built 2020
Annual Tax Amount $2,026
Tax Year 2023
Lot Size 3,484 Sqft
Acres 0.08
Property Description
Welcome to your dream condo with elevator access! This turnkey 2-bedroom, 2-bathroom corner unit is bathed in natural light and features a modern open-concept floorplan that maximizes space and comfort. Situated on the second floor, you'll enjoy serene privacy from your outdoor patio, perfect for relaxing or entertaining. The main living area features a cozy fireplace, creating an inviting atmosphere year-round. The contemporary kitchen is complete with stylish finishes and ample storage. Enjoy the convenience of a tankless hot water heater and the added bonus of an oversized garage for secure parking and extra storage. Located just 5 minutes from I-25, you'll have quick access to all that Northern Colorado has to offer. Boyd Lake is a short 8 minutes away, and CSU/Fort Collins is only 20 minutes from your doorstep. With tons of shopping, dining and outdoor recreation options nearby, you'll love the blend of privacy and accessibility this location provides. HOA fees include basic cable, high-speed internet, water, sewer, clubhouse, gym, elevator maintenance, security, and hazard insurance. Don't miss your chance to own this like new condo in one of Loveland's most desirable neighborhoods. Schedule a tour today and experience all that this beautiful home has to offer!
Location
State CO
County Larimer
Zoning RES
Rooms
Basement None
Main Level Bedrooms 2
Interior
Interior Features Eat-in Kitchen, Kitchen Island, Open Floorplan, Walk-In Closet(s)
Heating Forced Air
Cooling Ceiling Fan(s), Central Air
Fireplaces Type Insert, Living Room
Fireplace N
Appliance Dishwasher, Disposal, Dryer, Microwave, Oven, Refrigerator, Washer
Exterior
Garage Spaces 1.0
Utilities Available Cable Available, Electricity Available, Internet Access (Wired), Natural Gas Available
Roof Type Composition
Total Parking Spaces 1
Building
Water Public
Level or Stories One
Structure Type Wood Frame
Schools
Elementary Schools High Plains
Middle Schools High Plains
High Schools Mountain View
School District Thompson R2-J
Others
Ownership Individual
Acceptable Financing Cash, Conventional, FHA, VA Loan
Listing Terms Cash, Conventional, FHA, VA Loan
Read Less Info
Want to know what your home might be worth? Contact us for a FREE valuation!

Our team is ready to help you sell your home for the highest possible price ASAP

© 2025 METROLIST, INC., DBA RECOLORADO® – All Rights Reserved
6455 S. Yosemite St., Suite 500 Greenwood Village, CO 80111 USA
Bought with RE/MAX Alliance-Loveland
GET MORE INFORMATION
Consultant | Broker Associate | FA100030130






