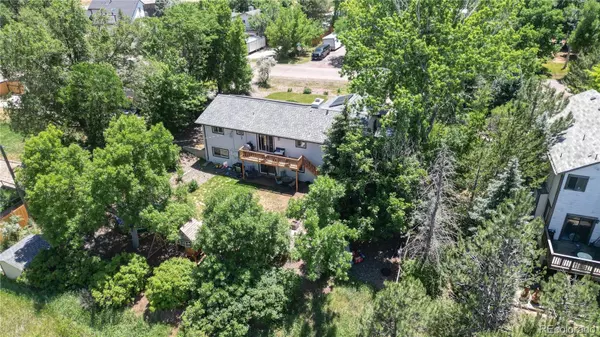$691,500
$679,900
1.7%For more information regarding the value of a property, please contact us for a free consultation.
3 Beds
3 Baths
2,340 SqFt
SOLD DATE : 12/11/2024
Key Details
Sold Price $691,500
Property Type Single Family Home
Sub Type Single Family Residence
Listing Status Sold
Purchase Type For Sale
Square Footage 2,340 sqft
Price per Sqft $295
Subdivision Meadowbrook Heights
MLS Listing ID 5084414
Sold Date 12/11/24
Bedrooms 3
Full Baths 2
Half Baths 1
HOA Y/N No
Abv Grd Liv Area 1,170
Originating Board recolorado
Year Built 1971
Annual Tax Amount $3,477
Tax Year 2023
Lot Size 0.500 Acres
Acres 0.5
Property Description
Rare find! Walk-out ranch style home on 1/2 acre lot. You will want to see the updated remodeled kitchen with eating space, perfect for entertaining. Stainless appliances, beautiful kitchen island, soft closing drawers, granite counters, and breakfast nook. New paint and flooring. Primary bedroom features an amazing decorated en-suite bathroom. Updated 20 ft deck. Solar installed. Anderson windows. Lots of off street parking for RV's, trailer's or workplace vehicle parking adjacent to the large driveway. Walking distance to Chatfield Reservoir, parks, miles of bike paths. Mature landscaping with lots of trees and private space. Includes 2 sheds for more storage and yard tools. Do not miss this opportunity.
Location
State CO
County Jefferson
Zoning R-1
Rooms
Basement Exterior Entry, Finished, Full, Walk-Out Access
Main Level Bedrooms 2
Interior
Interior Features Breakfast Nook, Ceiling Fan(s), Granite Counters, Open Floorplan
Heating Forced Air, Natural Gas, Solar
Cooling Air Conditioning-Room
Flooring Carpet, Vinyl
Fireplaces Number 1
Fireplaces Type Basement, Family Room
Fireplace Y
Appliance Dishwasher, Disposal, Dryer, Gas Water Heater, Humidifier, Microwave, Oven, Refrigerator, Washer
Laundry In Unit
Exterior
Exterior Feature Garden, Playground, Private Yard, Rain Gutters
Parking Features Concrete
Garage Spaces 2.0
Utilities Available Cable Available, Electricity Connected, Natural Gas Connected
Roof Type Composition
Total Parking Spaces 9
Garage Yes
Building
Lot Description Greenbelt, Sprinklers In Front, Sprinklers In Rear
Sewer Public Sewer
Water Public
Level or Stories One
Structure Type Brick,Frame,Metal Siding
Schools
Elementary Schools Coronado
Middle Schools Falcon Bluffs
High Schools Chatfield
School District Jefferson County R-1
Others
Senior Community No
Ownership Individual
Acceptable Financing Cash, Conventional, FHA, VA Loan
Listing Terms Cash, Conventional, FHA, VA Loan
Special Listing Condition None
Read Less Info
Want to know what your home might be worth? Contact us for a FREE valuation!

Our team is ready to help you sell your home for the highest possible price ASAP

© 2025 METROLIST, INC., DBA RECOLORADO® – All Rights Reserved
6455 S. Yosemite St., Suite 500 Greenwood Village, CO 80111 USA
Bought with Greenwood Estates Realty LLC
GET MORE INFORMATION
Consultant | Broker Associate | FA100030130






