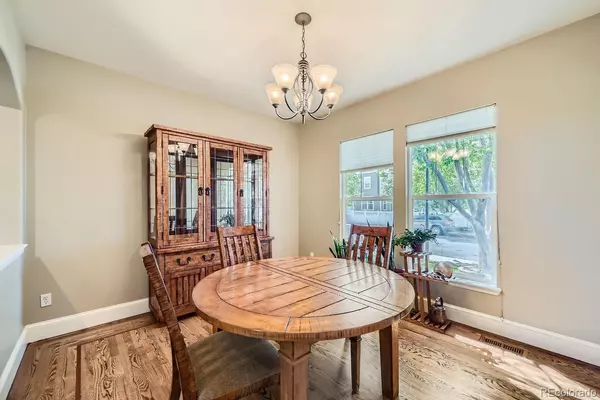$555,000
$570,000
2.6%For more information regarding the value of a property, please contact us for a free consultation.
3 Beds
3 Baths
2,266 SqFt
SOLD DATE : 12/16/2024
Key Details
Sold Price $555,000
Property Type Single Family Home
Sub Type Single Family Residence
Listing Status Sold
Purchase Type For Sale
Square Footage 2,266 sqft
Price per Sqft $244
Subdivision Summit View Estates
MLS Listing ID 8527394
Sold Date 12/16/24
Style Contemporary
Bedrooms 3
Full Baths 2
Three Quarter Bath 1
Condo Fees $160
HOA Fees $13/ann
HOA Y/N Yes
Abv Grd Liv Area 1,796
Originating Board recolorado
Year Built 1999
Annual Tax Amount $2,980
Tax Year 2023
Lot Size 7,405 Sqft
Acres 0.17
Property Description
Welcome home! Summit View Estates is a peaceful family-friendly neighborhood in Frederick, Colorado known for its welcoming atmosphere and family environment. You will appreciate the small-town feel, community and dog-friendly spaces. Homes are well-maintained which adds to the neighborhood's charm. This home features a covered front deck, open dining room, spacious kitchen with eating space, island, main floor laundry and roomy family room. The primary suite features a 5pc bath and walk-in closet. In addition you will find two generously sized bedrooms, plus a full guest bath which will provide comfort and privacy for everyone. Step outside to where you'll find a large deck overlooking the beautifully maintained and uniquely fenced backyard. The 3 car detached garage easily makes into a workshop with ample space for vehicles and storage. Downstairs the partially finished basement offers endless possibilities with a large recreation room, 3/4 bath and storage spaces which are ideal for keeping the home organized or adding a 4th bedroom. You won't be disappointed. Buyer to verify all measurements.
Location
State CO
County Weld
Zoning Res
Rooms
Basement Cellar, Crawl Space, Partial, Sump Pump
Main Level Bedrooms 3
Interior
Interior Features Breakfast Nook, Ceiling Fan(s), Eat-in Kitchen, Five Piece Bath, Kitchen Island, Primary Suite, Smoke Free, Walk-In Closet(s)
Heating Forced Air
Cooling Central Air
Flooring Carpet, Wood
Fireplaces Number 1
Fireplaces Type Living Room
Fireplace Y
Appliance Dishwasher, Disposal, Freezer, Microwave, Self Cleaning Oven, Sump Pump
Exterior
Exterior Feature Private Yard
Garage Spaces 3.0
Fence Partial
Utilities Available Cable Available, Electricity Connected, Natural Gas Connected
View Mountain(s)
Roof Type Composition
Total Parking Spaces 3
Garage No
Building
Lot Description Landscaped, Level, Sprinklers In Front, Sprinklers In Rear
Foundation Slab
Sewer Public Sewer
Water Public
Level or Stories One
Structure Type Frame
Schools
Elementary Schools Legacy
Middle Schools Coal Ridge
High Schools Frederick
School District St. Vrain Valley Re-1J
Others
Senior Community No
Ownership Individual
Acceptable Financing Cash, Conventional, FHA, VA Loan
Listing Terms Cash, Conventional, FHA, VA Loan
Special Listing Condition None
Read Less Info
Want to know what your home might be worth? Contact us for a FREE valuation!

Our team is ready to help you sell your home for the highest possible price ASAP

© 2025 METROLIST, INC., DBA RECOLORADO® – All Rights Reserved
6455 S. Yosemite St., Suite 500 Greenwood Village, CO 80111 USA
Bought with Your Castle Real Estate Inc
GET MORE INFORMATION
Consultant | Broker Associate | FA100030130






