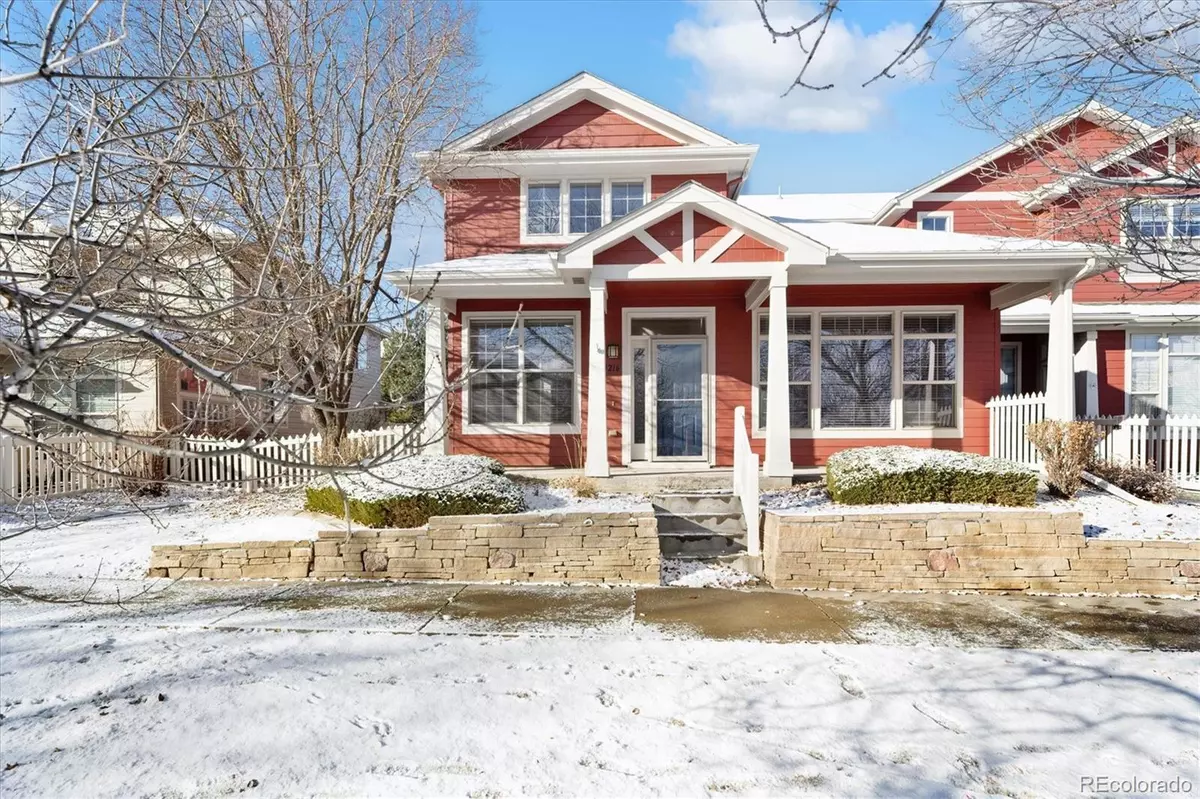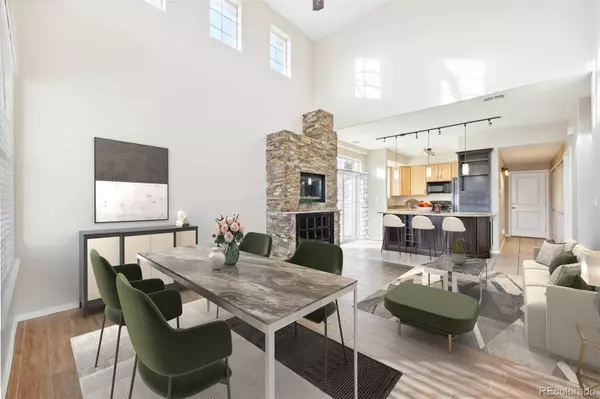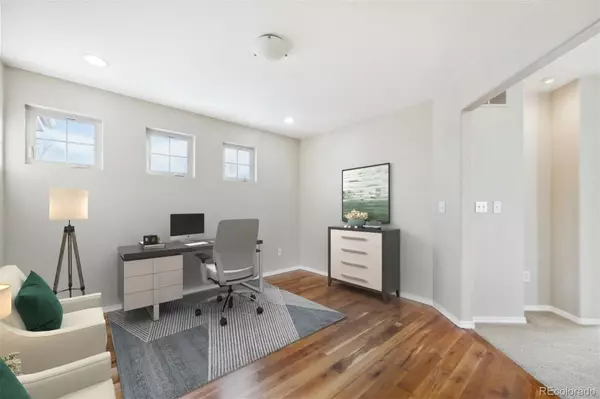$612,000
$629,500
2.8%For more information regarding the value of a property, please contact us for a free consultation.
4 Beds
4 Baths
2,017 SqFt
SOLD DATE : 01/10/2025
Key Details
Sold Price $612,000
Property Type Townhouse
Sub Type Townhouse
Listing Status Sold
Purchase Type For Sale
Square Footage 2,017 sqft
Price per Sqft $303
Subdivision Walnut Grove
MLS Listing ID 1770651
Sold Date 01/10/25
Style Contemporary
Bedrooms 4
Full Baths 3
Half Baths 1
Condo Fees $275
HOA Fees $275/mo
HOA Y/N Yes
Abv Grd Liv Area 2,017
Originating Board recolorado
Year Built 2004
Annual Tax Amount $2,647
Tax Year 2023
Property Description
Don't miss this RARE paired home that feels like a single-family home! This stunning property has everything you've been looking for. The light-filled family room boasts a beautiful stone fireplace, creating a warm and inviting atmosphere. The kitchen features a well-appointed layout, black appliances, and an updated island peninsula with built in wine storage, perfect for both cooking and entertaining. The spacious main-floor primary suite is a true retreat, complete with a spa-like en-suite bathroom and a generous walk-in closet. A convenient main floor powder room for the guests and the main floor, dedicated laundry room round out the main level, ensuring both comfort and functionality. Upstairs, you'll find another spacious primary suite with its own attached bathroom, offering ultimate privacy. Two additional bedrooms and a third full bathroom provide ample space for family or guests. You'll also love the open loft area, which can be used as a cozy reading nook or extra living space, along with an additional room that could serve as an office, exercise room, or craft studio—endless possibilities! Outside, the private, stamped concrete courtyard is perfect for outdoor living, featuring a built-in fire pit that adds both charm and functionality to your private oasis. You'll love your 2 car, rear load, attached garage that leads conveniently into the hallway to the kitchen for easily unloading the groceries and supplies. This stunning property works wonderfully for multi-generational living or for a large family and those working from home. This property is an easy commute to Boulder, Broomfield and Arvada with many trails, shopping and golf courses so close by. Homes like this are hard to find, so be sure to schedule a viewing soon!
Location
State CO
County Jefferson
Rooms
Main Level Bedrooms 1
Interior
Interior Features Granite Counters
Heating Forced Air, Natural Gas
Cooling Central Air
Fireplaces Number 1
Fireplaces Type Gas Log, Living Room
Fireplace Y
Appliance Dishwasher, Disposal, Dryer, Gas Water Heater, Microwave, Range, Refrigerator, Washer
Exterior
Exterior Feature Fire Pit, Private Yard
Garage Spaces 2.0
Fence Full
Utilities Available Electricity Connected, Natural Gas Connected
Roof Type Composition
Total Parking Spaces 2
Garage Yes
Building
Foundation Slab
Sewer Public Sewer
Water Public
Level or Stories Two
Structure Type Frame
Schools
Elementary Schools Wilmot
Middle Schools Wayne Carle
High Schools Standley Lake
School District Jefferson County R-1
Others
Senior Community No
Ownership Corporation/Trust
Acceptable Financing Cash, Conventional, FHA, VA Loan
Listing Terms Cash, Conventional, FHA, VA Loan
Special Listing Condition None
Pets Allowed Cats OK, Dogs OK
Read Less Info
Want to know what your home might be worth? Contact us for a FREE valuation!

Our team is ready to help you sell your home for the highest possible price ASAP

© 2025 METROLIST, INC., DBA RECOLORADO® – All Rights Reserved
6455 S. Yosemite St., Suite 500 Greenwood Village, CO 80111 USA
Bought with RE/MAX ALLIANCE
GET MORE INFORMATION
Consultant | Broker Associate | FA100030130






