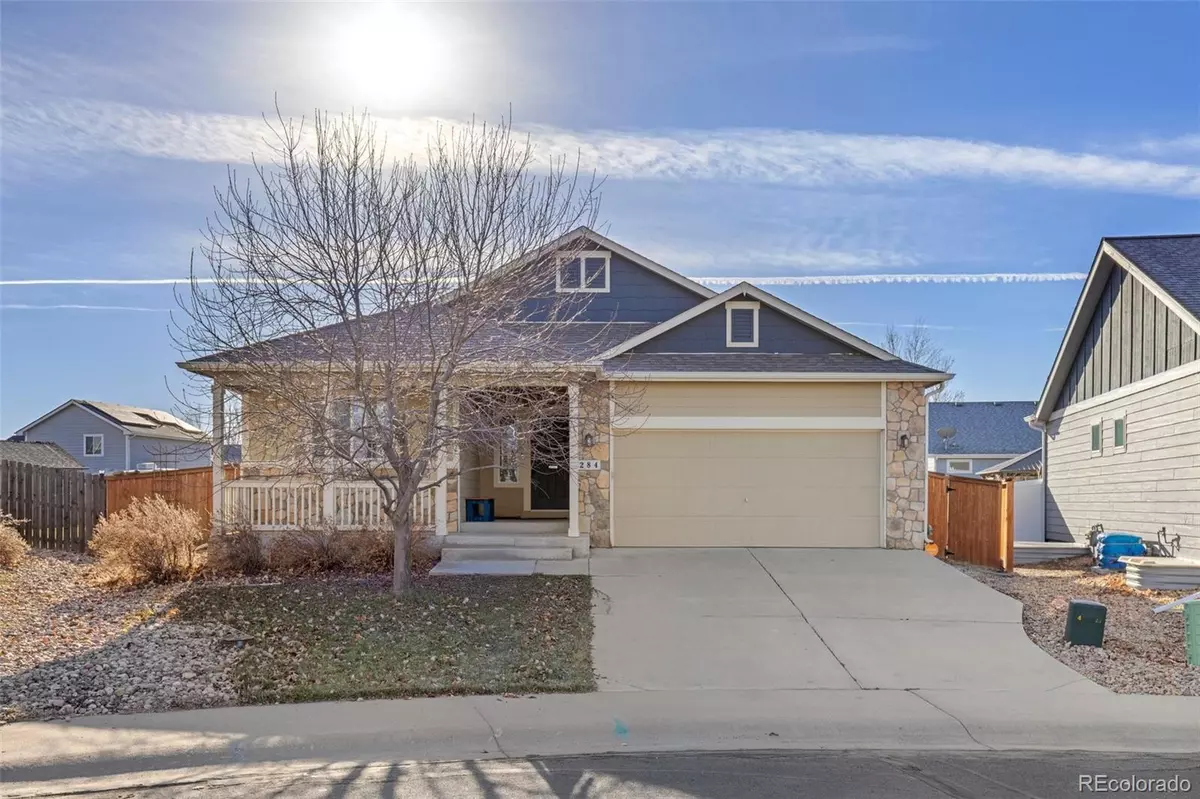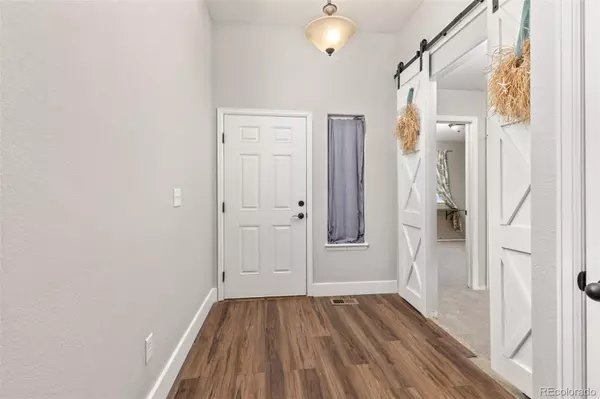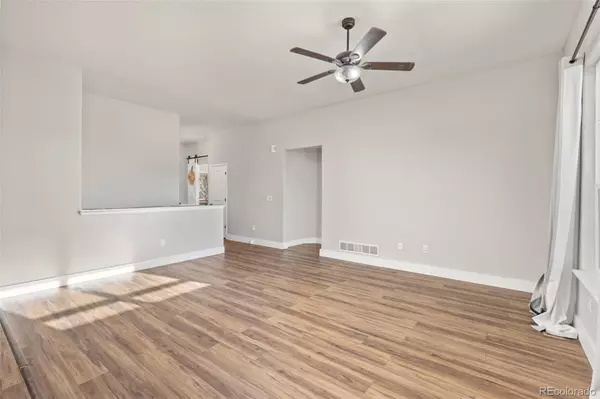$405,000
$399,000
1.5%For more information regarding the value of a property, please contact us for a free consultation.
3 Beds
2 Baths
1,453 SqFt
SOLD DATE : 01/22/2025
Key Details
Sold Price $405,000
Property Type Single Family Home
Sub Type Single Family Residence
Listing Status Sold
Purchase Type For Sale
Square Footage 1,453 sqft
Price per Sqft $278
Subdivision Frank Farm
MLS Listing ID 3826752
Sold Date 01/22/25
Style Contemporary
Bedrooms 3
Full Baths 2
HOA Y/N No
Abv Grd Liv Area 1,453
Originating Board recolorado
Year Built 2014
Annual Tax Amount $2,754
Tax Year 2023
Lot Size 8,276 Sqft
Acres 0.19
Property Description
This large 1453 sq ft ranch style home is waiting for new owners! This Arizona model was built by Journey homes in 2014 and was one of the most popular floorplans. Large, covered front porch with room for chairs and a table. Open foyer with coat closet large enough for owner and guests to comfortably enter the home. Open floor plan includes lots of windows and 10 ft ceilings in the living, dining and kitchen areas. Door leading out to a covered patio for outdoor entertaining and recreation. Primary suite with private bath and large closet. Two bedrooms and hall bath complete the upstairs. New carpet and paint for a refreshed interior. Full 1453 sq ft unfinished basement is waiting for the new homeowner to design as they want and need. The cul-de sac lot is almost 8400 sq ft with room for all activities. Storage shed is waiting for garden tools or as a play house for children. The home is located in Frank Farm on the edge of up and coming Milliken. Cosmetic touches and minor repairs will build equity for the new owners. Great home for homeowners or investors.
Location
State CO
County Weld
Rooms
Basement Full, Unfinished
Main Level Bedrooms 3
Interior
Interior Features Ceiling Fan(s), Eat-in Kitchen, Entrance Foyer, High Ceilings, Kitchen Island, Open Floorplan, Primary Suite
Heating Floor Furnace
Cooling Central Air
Flooring Carpet, Laminate, Linoleum
Fireplace N
Appliance Dishwasher, Disposal, Dryer, Range, Refrigerator, Washer
Exterior
Garage Spaces 2.0
Utilities Available Cable Available, Electricity Connected, Natural Gas Connected, Phone Available
Roof Type Composition
Total Parking Spaces 2
Garage Yes
Building
Lot Description Cul-De-Sac
Sewer Public Sewer
Level or Stories One
Structure Type Vinyl Siding
Schools
Elementary Schools Milliken
Middle Schools Milliken
High Schools Roosevelt
School District Johnstown-Milliken Re-5J
Others
Senior Community No
Ownership Individual
Acceptable Financing 1031 Exchange, Cash, Conventional
Listing Terms 1031 Exchange, Cash, Conventional
Special Listing Condition None
Read Less Info
Want to know what your home might be worth? Contact us for a FREE valuation!

Our team is ready to help you sell your home for the highest possible price ASAP

© 2025 METROLIST, INC., DBA RECOLORADO® – All Rights Reserved
6455 S. Yosemite St., Suite 500 Greenwood Village, CO 80111 USA
Bought with NON MLS PARTICIPANT
GET MORE INFORMATION
Consultant | Broker Associate | FA100030130






