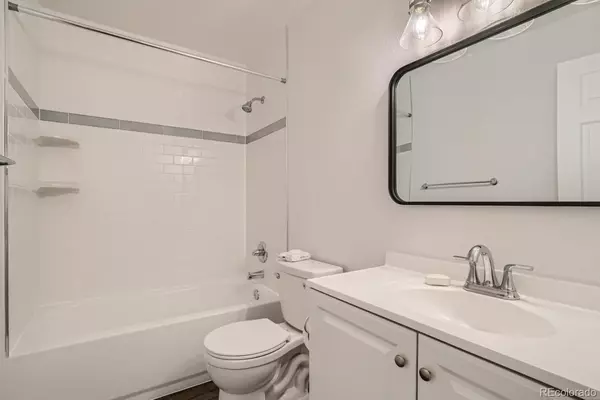$417,200
$400,000
4.3%For more information regarding the value of a property, please contact us for a free consultation.
4 Beds
3 Baths
1,584 SqFt
SOLD DATE : 01/24/2025
Key Details
Sold Price $417,200
Property Type Townhouse
Sub Type Townhouse
Listing Status Sold
Purchase Type For Sale
Square Footage 1,584 sqft
Price per Sqft $263
Subdivision Cherry Creek Townhomes
MLS Listing ID 7063925
Sold Date 01/24/25
Style Contemporary
Bedrooms 4
Full Baths 2
Half Baths 1
Condo Fees $425
HOA Fees $425/mo
HOA Y/N Yes
Abv Grd Liv Area 1,584
Originating Board recolorado
Year Built 1965
Annual Tax Amount $1,771
Tax Year 2023
Property Description
Don't miss this gorgeous Cherry Creek Townhouse! Step into this stunning, fully remodeled 4 bed, 2.5 bath townhouse just minutes from the Denver Tech Center, and a stone's throw from I-25, the light rail, top-rated schools, Kennedy Golf Course, Cherry Creek State Park, multiple paths, parks, shops, and great dining. This turnkey property has been remodeled from top to bottom! It features a spacious new kitchen appointed with stainless appliances, white quartz, grey and white shaker cabinets, and subway tile. With room to cook and entertain, this eat-in kitchen has space for a large dining table and is an absolute chef's delight! The sundrenched family room has new high end laminate wood plank flooring, faces a lovely landscaped green belt, and is a perfect place to gather. As you head upstairs, you'll find newer carpet, 4 large bedrooms, and 2 completely remodeled baths with custom tile. With a 2 space car-port and large shed in the private back yard, you'll have space for your vehicles, toys, and private outdoor relaxation and entertaining! AND, you'll love this community! Near the pool, clubhouse, fitness center and community garden, you'll have recreation and activities at your fingertips. Between the beautiful remodel and the fantastic location, you'll find no better home for the price. Don't miss this gem!
Location
State CO
County Denver
Zoning S-TH-2.5
Interior
Interior Features Eat-in Kitchen, Kitchen Island, Open Floorplan, Pantry, Primary Suite, Quartz Counters, Smoke Free
Heating Forced Air
Cooling Central Air
Flooring Carpet, Laminate
Fireplace N
Appliance Dishwasher, Disposal, Dryer, Gas Water Heater, Microwave, Range, Refrigerator, Washer
Laundry In Unit
Exterior
Exterior Feature Private Yard
Fence Full
Utilities Available Cable Available, Electricity Connected, Internet Access (Wired), Natural Gas Connected
Roof Type Composition
Total Parking Spaces 2
Garage No
Building
Lot Description Greenbelt, Master Planned, Near Public Transit, Sprinklers In Front
Sewer Public Sewer
Water Public
Level or Stories Two
Structure Type Frame
Schools
Elementary Schools Joe Shoemaker
Middle Schools Hamilton
High Schools Thomas Jefferson
School District Denver 1
Others
Senior Community No
Ownership Corporation/Trust
Acceptable Financing Cash, Conventional
Listing Terms Cash, Conventional
Special Listing Condition None
Read Less Info
Want to know what your home might be worth? Contact us for a FREE valuation!

Our team is ready to help you sell your home for the highest possible price ASAP

© 2025 METROLIST, INC., DBA RECOLORADO® – All Rights Reserved
6455 S. Yosemite St., Suite 500 Greenwood Village, CO 80111 USA
Bought with Berkshire Hathaway HomeServices Colorado, LLC - Highlands Ranch Real Estate
GET MORE INFORMATION
Consultant | Broker Associate | FA100030130






