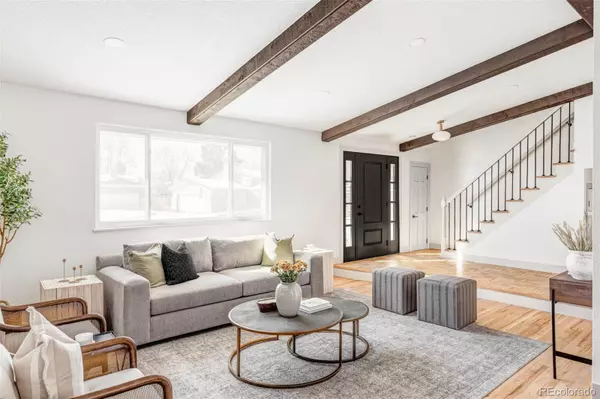$850,000
$849,000
0.1%For more information regarding the value of a property, please contact us for a free consultation.
4 Beds
3 Baths
2,470 SqFt
SOLD DATE : 02/25/2025
Key Details
Sold Price $850,000
Property Type Single Family Home
Sub Type Single Family Residence
Listing Status Sold
Purchase Type For Sale
Square Footage 2,470 sqft
Price per Sqft $344
Subdivision Ridgeview Hills
MLS Listing ID 5506387
Sold Date 02/25/25
Bedrooms 4
Full Baths 1
Three Quarter Bath 2
HOA Y/N No
Abv Grd Liv Area 1,927
Originating Board recolorado
Year Built 1970
Annual Tax Amount $4,268
Tax Year 2023
Lot Size 0.290 Acres
Acres 0.29
Property Sub-Type Single Family Residence
Property Description
This beautifully updated home is tucked away at the end of a quiet cul-de-sac and backs onto a peaceful park, offering a perfect balance of privacy and charm. With four well-appointed bedrooms, three charmingly updated bathrooms, including a spacious primary suite, and two additional bedrooms on the upper level, the layout is ideal for both comfort and practicality.
The home's thoughtfully designed interior features two generous living areas that flow into a stunning kitchen. At its center is an impressive eight-foot island, complemented by new appliances, a convenient coffee bar, and classic finishes that blend style and functionality.
The outdoor space is just as inviting, with a private, landscaped yard and a large deck—perfect for entertaining or unwinding in a serene setting.
Located in a well-maintained neighborhood, this home offers a unique opportunity to enjoy comfortable living in one of Centennial's most sought-after areas.
Location
State CO
County Arapahoe
Rooms
Basement Finished, Interior Entry
Interior
Interior Features High Ceilings, Kitchen Island, Open Floorplan, Primary Suite
Heating Baseboard, Electric
Cooling Air Conditioning-Room
Flooring Carpet, Wood
Fireplaces Number 1
Fireplace Y
Appliance Dishwasher, Microwave, Oven, Refrigerator
Exterior
Garage Spaces 2.0
Roof Type Architecural Shingle
Total Parking Spaces 2
Garage Yes
Building
Lot Description Level
Sewer Public Sewer
Water Public
Level or Stories Tri-Level
Structure Type Brick,Vinyl Siding
Schools
Elementary Schools Lois Lenski
Middle Schools Newton
High Schools Arapahoe
School District Littleton 6
Others
Senior Community No
Ownership Corporation/Trust
Acceptable Financing 1031 Exchange, Cash, Conventional, Jumbo
Listing Terms 1031 Exchange, Cash, Conventional, Jumbo
Special Listing Condition None
Read Less Info
Want to know what your home might be worth? Contact us for a FREE valuation!

Our team is ready to help you sell your home for the highest possible price ASAP

© 2025 METROLIST, INC., DBA RECOLORADO® – All Rights Reserved
6455 S. Yosemite St., Suite 500 Greenwood Village, CO 80111 USA
Bought with NON MLS PARTICIPANT
GET MORE INFORMATION
Consultant | Broker Associate | FA100030130






