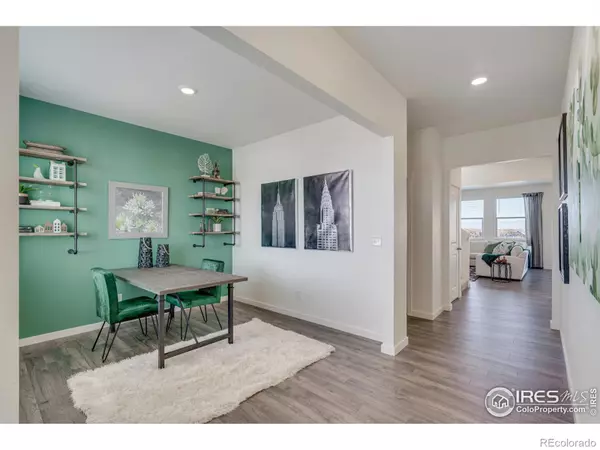$533,900
$533,900
For more information regarding the value of a property, please contact us for a free consultation.
4 Beds
3 Baths
2,546 SqFt
SOLD DATE : 02/25/2025
Key Details
Sold Price $533,900
Property Type Single Family Home
Sub Type Single Family Residence
Listing Status Sold
Purchase Type For Sale
Square Footage 2,546 sqft
Price per Sqft $209
Subdivision Silver Peaks
MLS Listing ID IR1021587
Sold Date 02/25/25
Style Contemporary
Bedrooms 4
Full Baths 1
Half Baths 1
Three Quarter Bath 1
Condo Fees $103
HOA Fees $103/mo
HOA Y/N Yes
Abv Grd Liv Area 2,546
Originating Board recolorado
Year Built 2024
Annual Tax Amount $137
Tax Year 2024
Lot Size 9,147 Sqft
Acres 0.21
Property Sub-Type Single Family Residence
Property Description
Experience 859 Crest St, in Lochbuie, CO located in the highly rated Silver Peaks community. This new home is the spacious Bridgeport floor plan and features 4 bedrooms, 2.5 bathrooms, 2 car garage, and a spacious second living room upstairs. As you walk into this new home, you will see the main level study, followed by a coat closet and a guest bathroom. As you continue through the hallway you will pass the stairs and enter the open-concept living area. The kitchen provides plenty of space with a walk-in pantry, granite slab counters, classic white cabinets with crown molding, large island, and stainless-steel appliances. Upstairs you will find the spacious second living room, all 4 bedrooms, walk-in closets, walk-in laundry room, two linen closets and open hallways. The primary bedroom includes an attached bathroom, with a double vanity sink,separate toilet space, and expansive walk-in closet giving ample storage space. This new home is backed by an extensive builder warranty as well as a full smart home technology package. This new home community provides the perfect blend of work and play. Offering a range of amenities that include green spaces, parks, and walking paths. Residents can enjoy the natural beauty of the surroundings while also benefiting from the convenient location near Hwy. 76 and Denver International Airport. With easy access to shopping, water sports at Barr Lake Reservoir, hiking, biking, and numerous dining options all within minutes of Silver Peaks. Featuring 2,548 sq. ft. of living space this new home has it all, contact us today to learn more about this home and the Silver Peaks community. **Estimated Delivery Date: December. Photos are representative and not of actual property***
Location
State CO
County Weld
Zoning RES
Rooms
Basement Crawl Space
Interior
Interior Features Eat-in Kitchen, Kitchen Island, Open Floorplan, Pantry, Smart Thermostat
Heating Forced Air
Cooling Central Air
Fireplace Y
Appliance Dishwasher, Disposal, Microwave, Oven
Laundry In Unit
Exterior
Parking Features Oversized Door
Garage Spaces 2.0
Utilities Available Cable Available, Electricity Available, Internet Access (Wired), Natural Gas Available
Roof Type Composition
Total Parking Spaces 2
Garage Yes
Building
Lot Description Sprinklers In Front
Sewer Public Sewer
Water Public
Level or Stories Two
Structure Type Wood Frame
Schools
Elementary Schools Other
Middle Schools Weld Central
High Schools Weld Central
School District Weld County Re 3-J
Others
Ownership Builder
Read Less Info
Want to know what your home might be worth? Contact us for a FREE valuation!

Our team is ready to help you sell your home for the highest possible price ASAP

© 2025 METROLIST, INC., DBA RECOLORADO® – All Rights Reserved
6455 S. Yosemite St., Suite 500 Greenwood Village, CO 80111 USA
Bought with Megastar Realty
GET MORE INFORMATION
Consultant | Broker Associate | FA100030130






